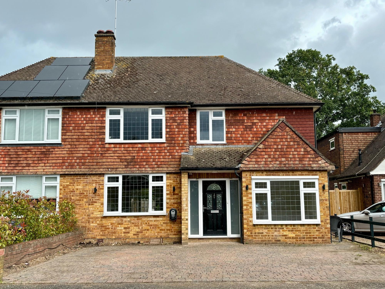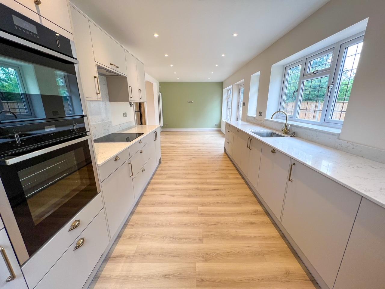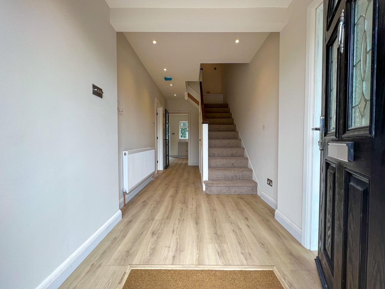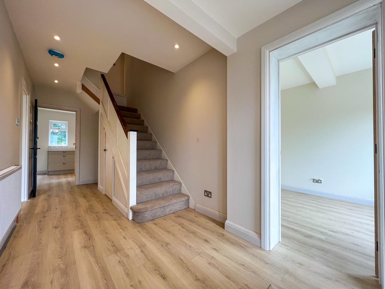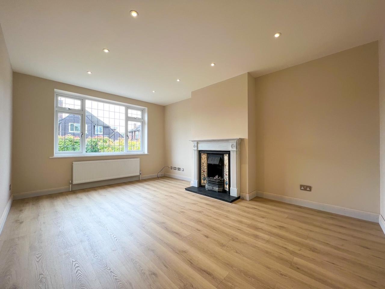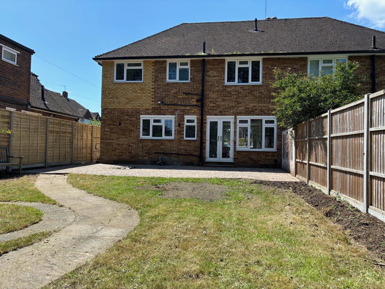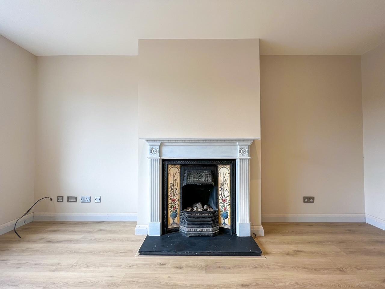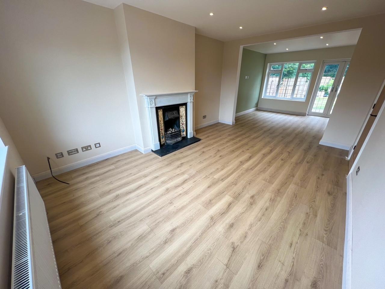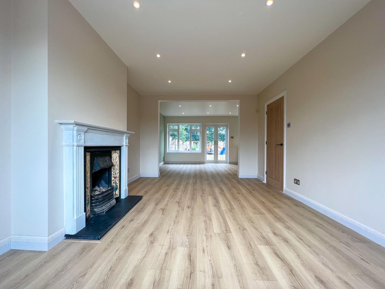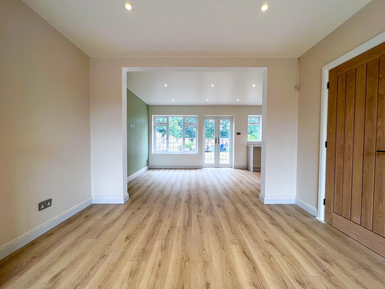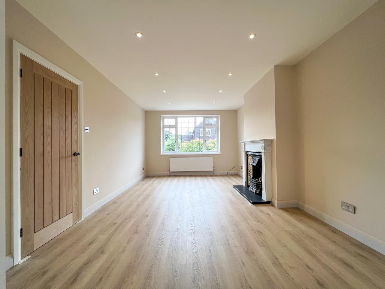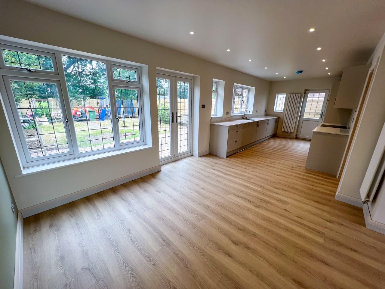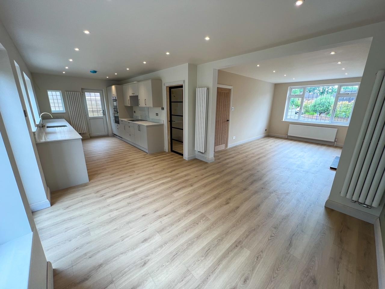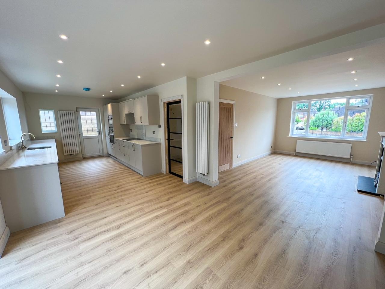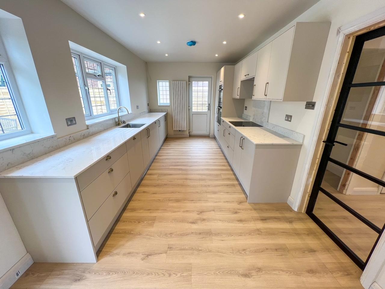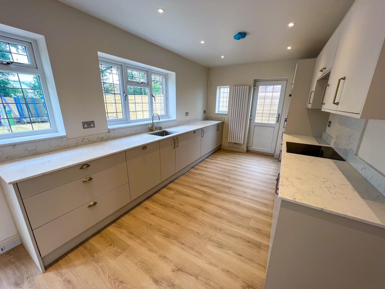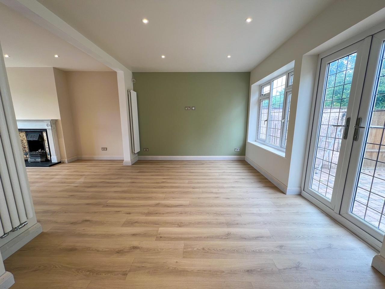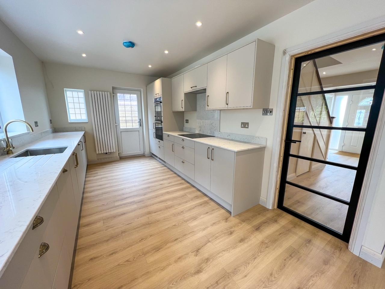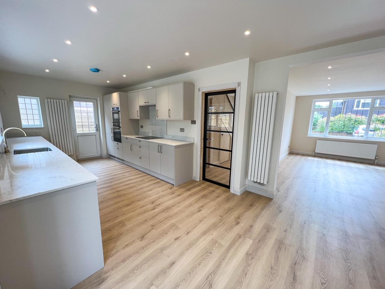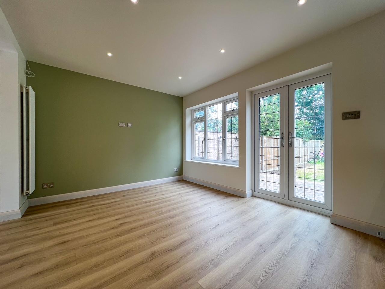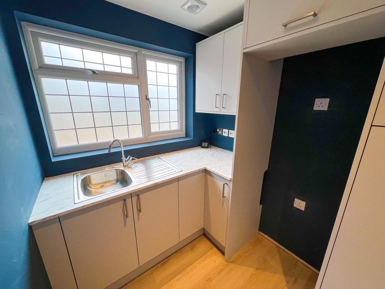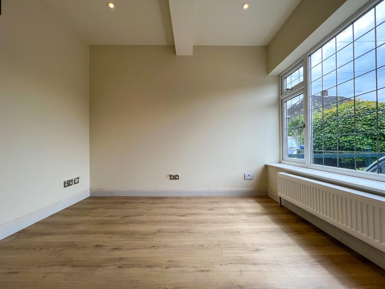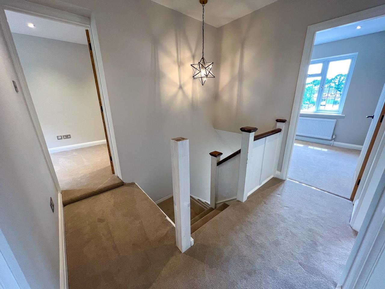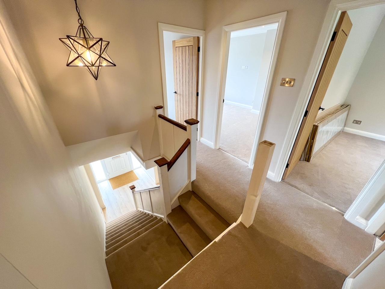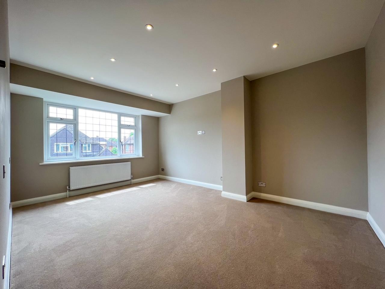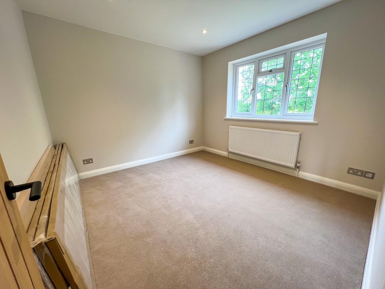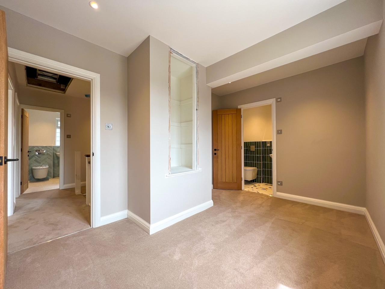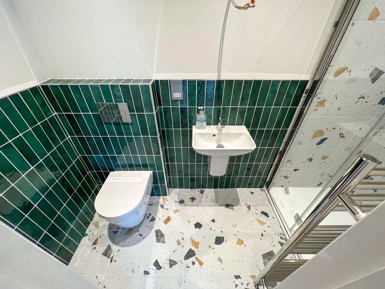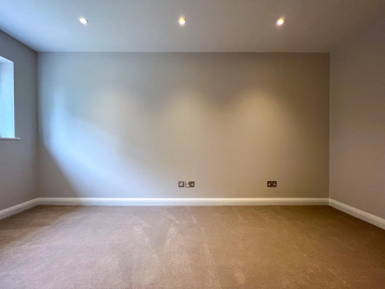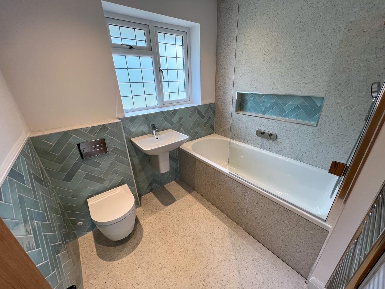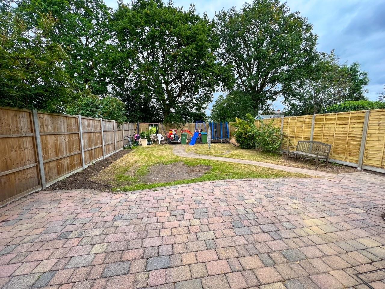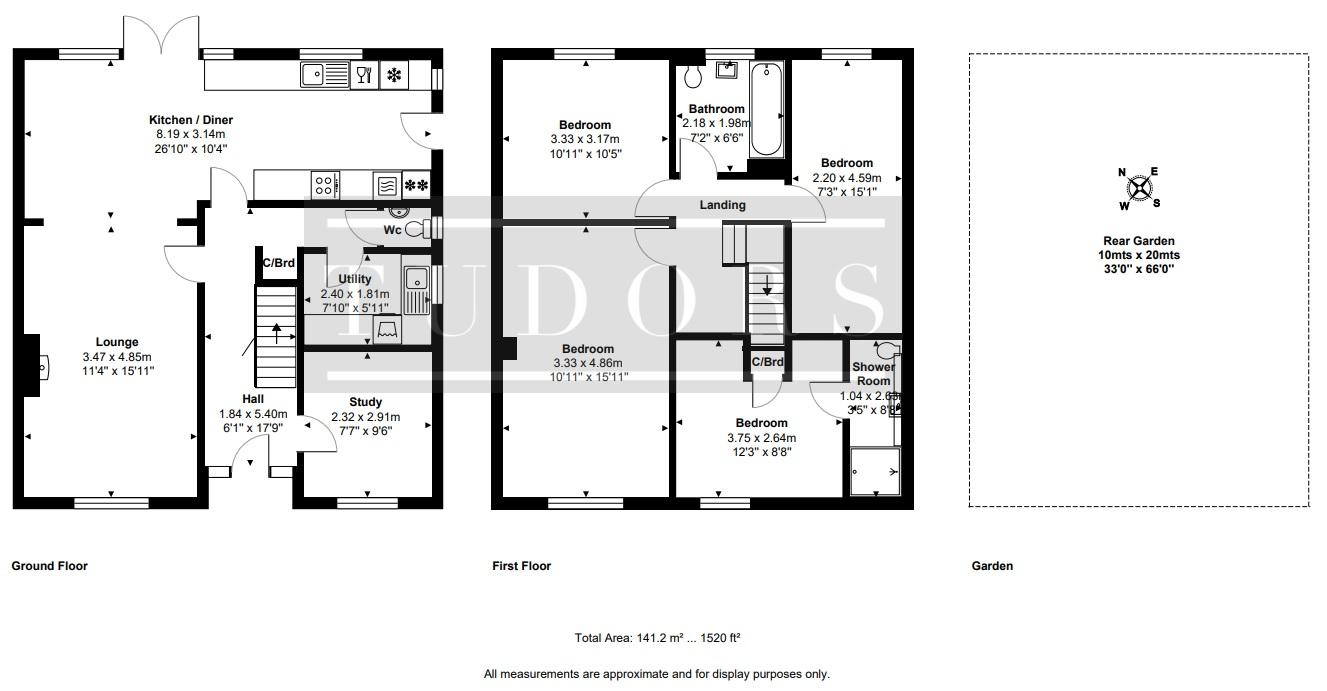York Gardens, Walton-on-Thames
Property details
- AVAILABLE NOW
- UNFURNISHED
- EXTENDED FOUR / FIVE BEDROOMS
- MODERN KITCHEN / DINING / FAMILY ROOM
- SPACIOUS LIVING ROOM
- NEWLY REFURBISHED
- DOWNSTAIRS BEDROOM 5/HOME OFFICE/GAMES ROOM
- UTILITY ROOM AND SEPARATE CLOAKROOM
- BEDROOM WITH LUXURY EN-SHOWER ROOM
- MODERN FAMILY BATHROOM
- LARGE REAR GARDEN BACKING ONTO FIELDS
- LOCATED WITHIN THE DESIRABLE RYDENS ROAD PART OF WALTON ON THAMES
- OFF ROAD PARKING AND QUIET CUL-DE-SAC
- CLOSE TO HERSHAM AND WALTON TRAIN STATION - IDEAL FOR COMMUTER
- CLOSE TO PRIMARY SCHOOLS
Tudors are pleased to offer for let this well appointed, extended, refurbished four/five bedroom semi-detached home which is set towards the end of a quiet cul-de-sac in the highly regarded Rydens Road area of Walton on Thames. The landlords property has been just updated NEW to a high specification throughout which includes, a modernised kitchen, utility room, three bathrooms, downstairs bedroom 5/home office, large rear garden and block paved front driveway providing ample off road parking with electric car charging point.
Located within easy reach of schools and Hersham and Walton on Thames railway station with train line leading to London Waterloo (Ideal for the commuters, circa 28 mins) and Guildford. Walton on Thames offers a busy high street with many shops, restaurants, cafes, bars, gyms and cinema. There are also many sporting activities on offer with Excel sports centre which includes an indoor gym, swimming pool, wall climbing along with outdoor running track and housing Walton Casuals football team with stadium.
The accommodation comprises; a grand entrance hallway with smart laminated wood flooring which runs through the majority of the ground floor level, a downstairs bedroom 5/home office/play room with front aspect window, a nicely sized, dual aspect living room with feature fireplace which opens onto a rear extension with a large kitchen/dining room which runs across the entire rear of the property with UPVC French doors opening onto the rear garden. The kitchen is modern with many light grey units and cupboards along with white marble effect worktops and integrated double oven, induction hob and dishwasher.
The hallway also leads to a separate utility room with more modern units/cupboards and worktop area and a separate modern downstairs WC.
Stairs from the hallway lead to a nicely sized landing with bespoke glass balustrades (to be completed) with centre piece chandelier. The landing leads to four impressive double bedrooms, one with luxury en-suite shower room and a further modernised bathroom with white suite.
Externally there is a large garden with wonderful views backing onto Esher Rugby ground fields with patio and lawn areas. To the front there is a wide frontage with block paved driveway with side access gate. Soon to be added – 16ft x 8ft shed (split into storage and part summer house/ home office). Other benefits include: Double-glazing, gas central heating, available now, unfurnished. (EPC Rating: D). Elmbridge Borough Council tax band: F
**The property is in the final stages of renovation and painted and finishing touches are being complete – photographs to be updated**
Property information
Share property
Recently let properties
Looking to rent?
Take a look at our tenants guide
Need more information?
If you need more information on this or another property contact us by clicking here
Let with Tudors
If you are looking to sell or let your property in Molesey and surrounding areas you’ve come to the right place
What our clients say
Placing your trust in us

