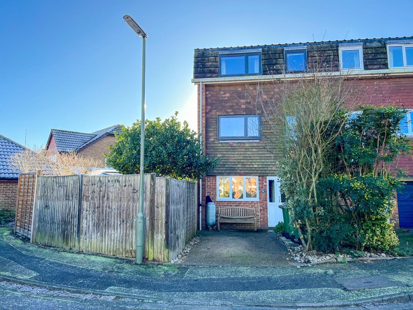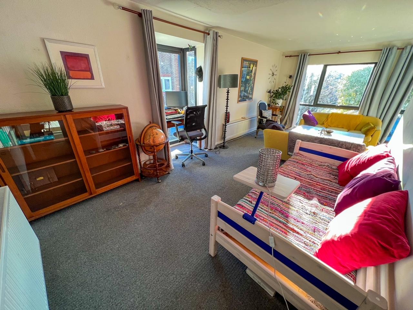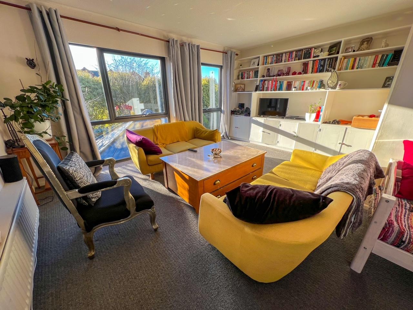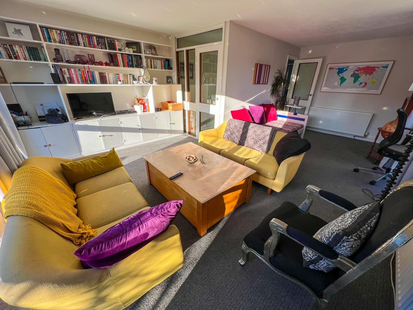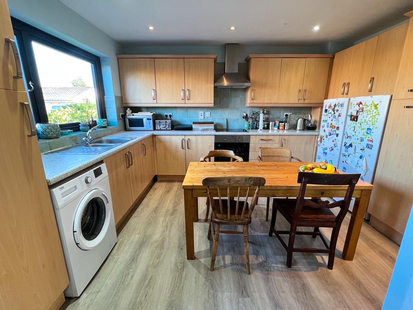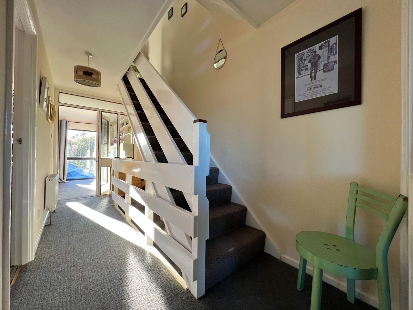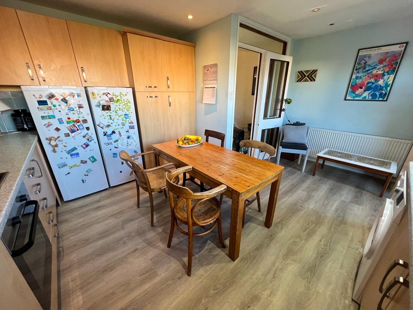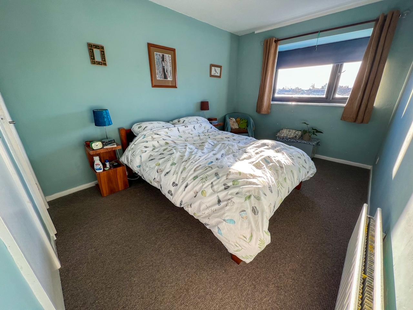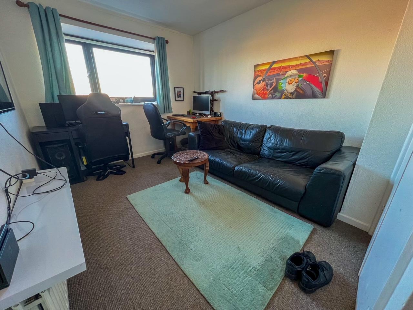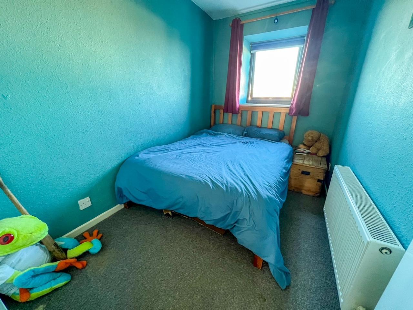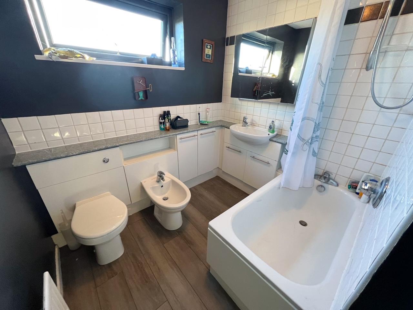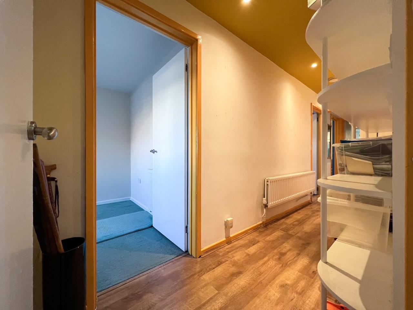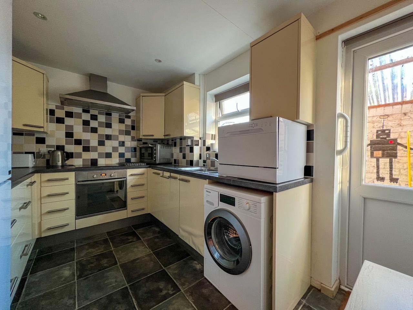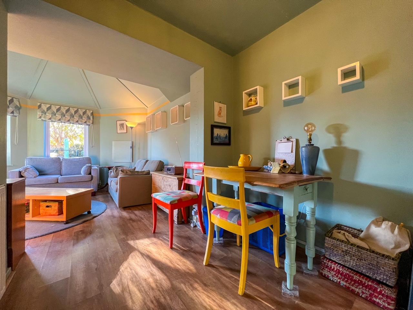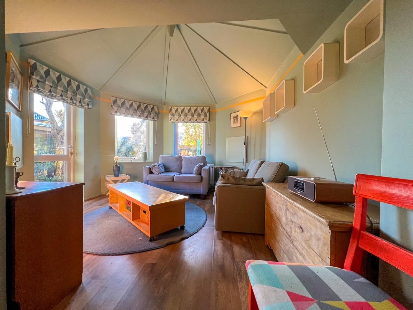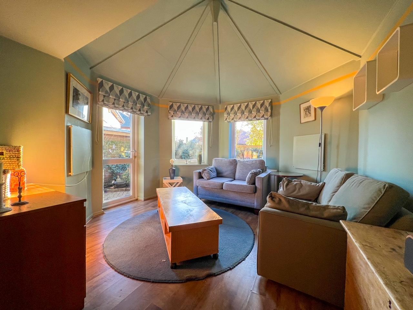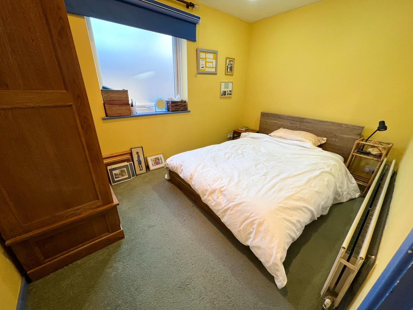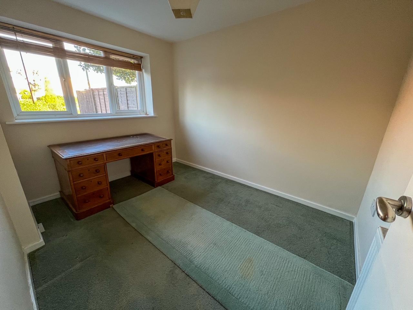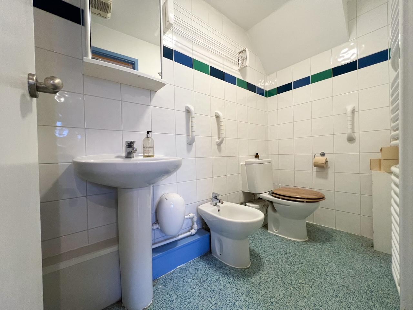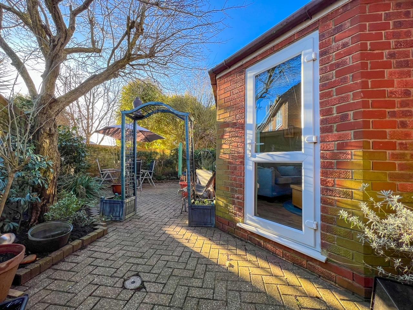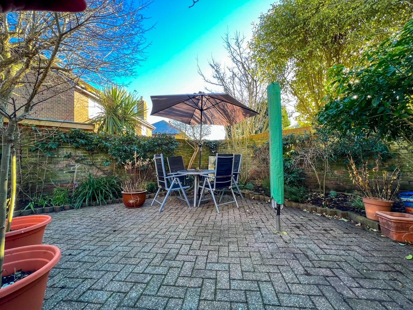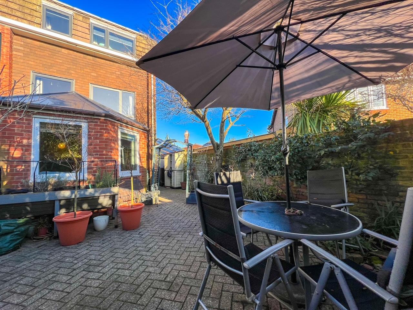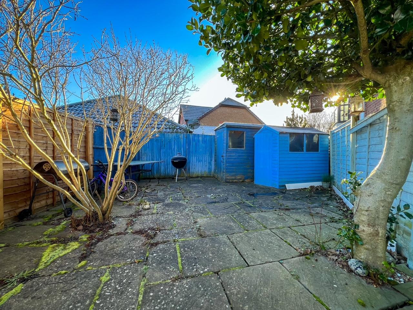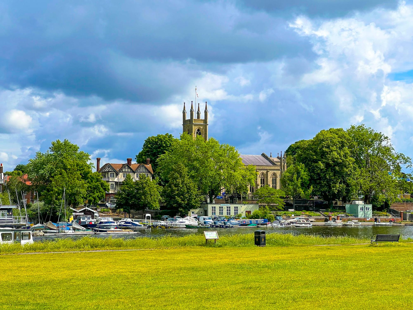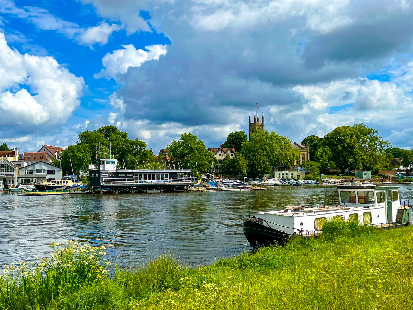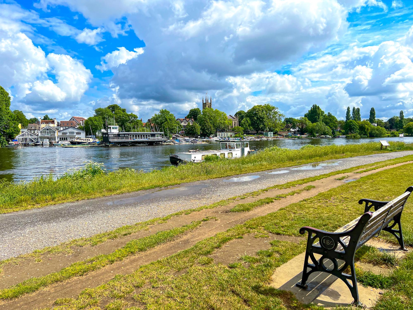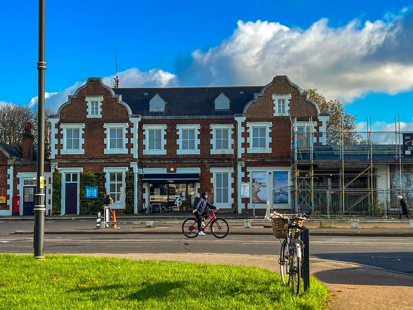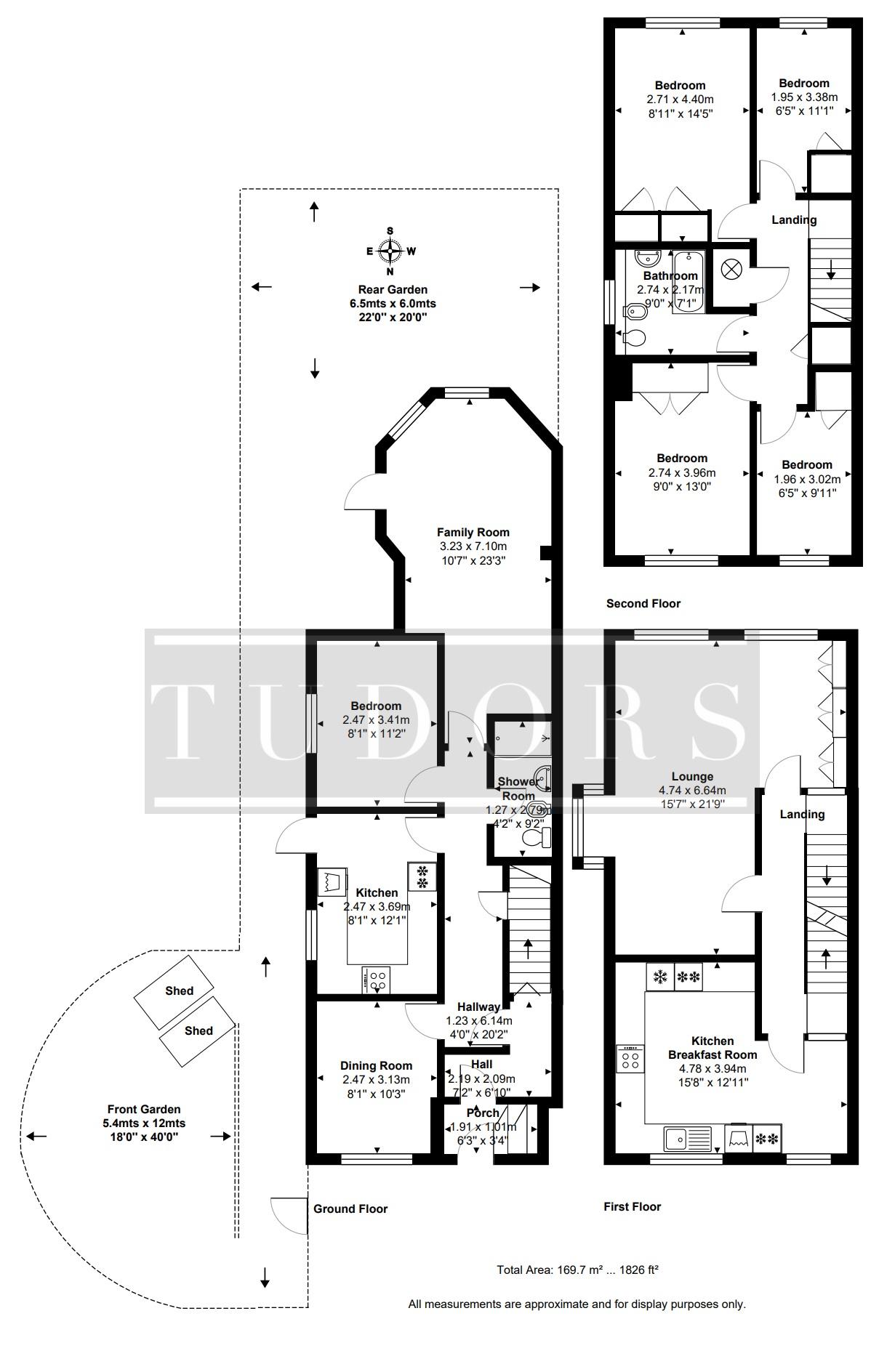Winchilsea Crescent, West Molesey
Property details
- FIVE / SIX BEDROOM HOME
- HIGHLY REGARDED ROAD ON THE EAST MOLESEY BORDERS
- 2 PROPERTIES MERGED INTO 1 HOME. SELF CONTAINED APARTMENT AND FOUR BEDROOM HOME
- GROUND FLAT - TWO BEDROOMS WITH KITCHEN, LOUNGE AND BATHROOM
- HOME - SPACIOUS BEDROOM 4, LIVING ROOM, KITCHEN AND BATHROOM
- SOUTHERLY GARDEN - 2 GARDENS
- OFF ROAD PARKING
- CLOSE TO HAMPTON COURT STATION - IDEAL FOR COMMUTER
Tudors are pleased to offer for sale this five/six bedroom town house which is located in a highly regarded cul-de-sac within the Hurst Park development on the East Molesey borders. The property is well cared for throughout and has been owned within the same family for the past 41 years.
Located close to primary schools, Tescos supermarket with post office, the River Thames with its towpath leading to Hurst Meadows and Hampton Court with its Palace, restaurants, boutiques, cafes and train station – ideal for the commuter, Oyster zone 6 and also Bushy Park – With over 1000 acres. East Molesey cricket club, Molesey Rowing club, Molesey sailing club, Hurst swimming Pool and the Pavilion sports club are also nearby. There are also bus routes connecting East Molesey, Walton on Thames, Hersham and Kingston (with comprehensive shopping).
The property comprises: one main entrance into the property which is then split between a two bedroom self contained apartment on the ground floor and a three bedroom home on the other two floors above.
Ground floor apartment: A front door leading to a stunning southerly facing living/dining room with rear extenstion and vaulted ceiling with French doors opening onto a low maintenance rear garden. There is also a modern kitchen many eye/base level units/cupboards and integrated gas hob and oven with space for fridge/freezer and washing machine and door leading to the garden. Other benefits include; two double bedrooms and a bathroom with shower cubicle.
Main house: Stairs from the entrance hallway lead up to a landing with access to a bright and spacious living/dining room with built in storage and wonderful southerly facing views over the garden and beyond. There is also a modern kitchen/breakfast room with many eye/base level units/cupboards and integrated gas hob and oven with space for fridge/freezer and washing machine. Further stairs lead up to a landing with access to four generous bedrooms and a modern bathroom with white suite.
Externally there is a low maintenance southerly facing private garden which is mainly block paved with mature shrub borders with side access leading to a further second garden which is private with two sheds. To the front there is a hard standing concrete area and mature shrub border bushes and plants. Other benefits include; double-glazing. (EPC rating: ) Elmbridge Borough Council = Band F
Property information
Share property
Other useful information
Recently sold properties
Would you like to know how much your home is worth?
Get a free valuation today
Are you looking to sell?
Tudors can help you get moving
Register for property updates
Save your searches and favourite properties
What our clients say
Placing your trust in us

