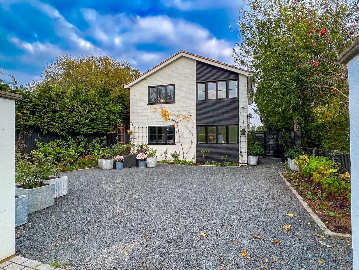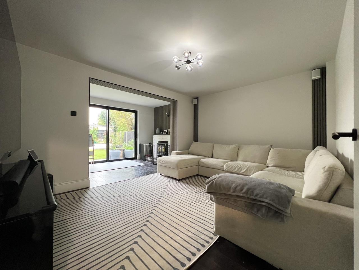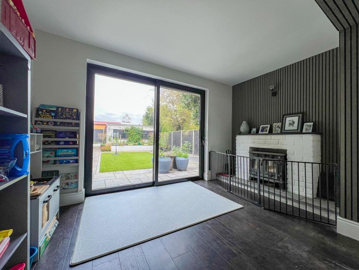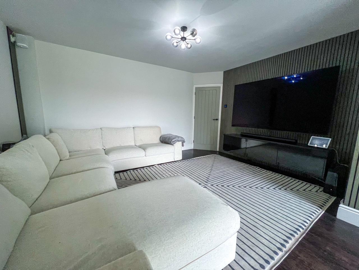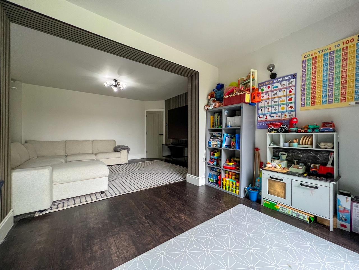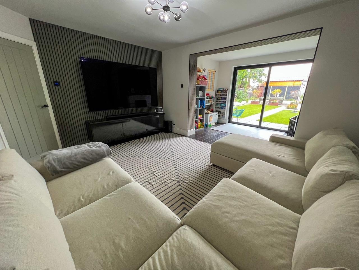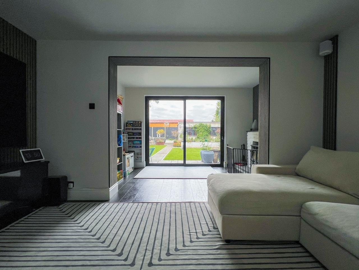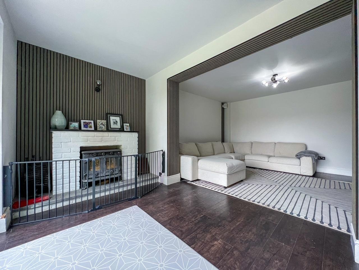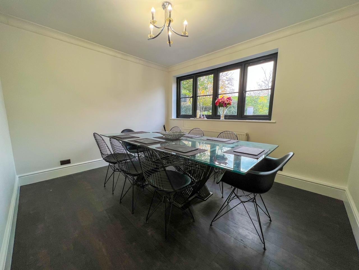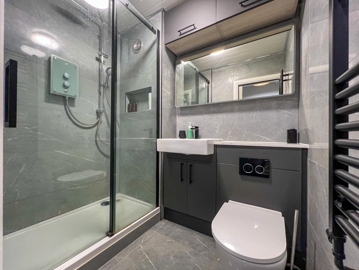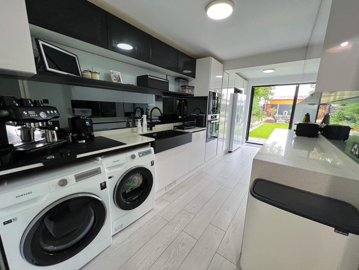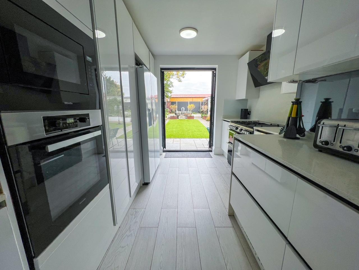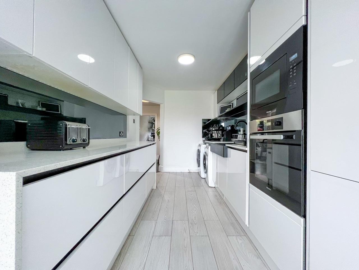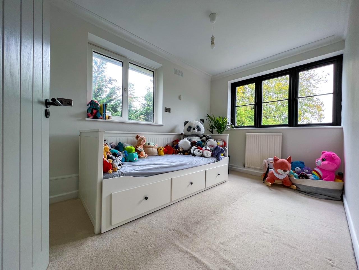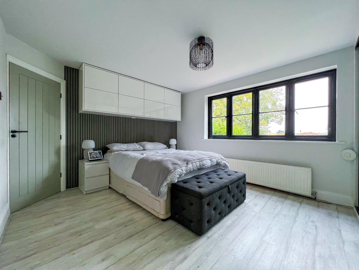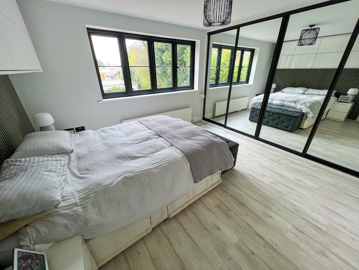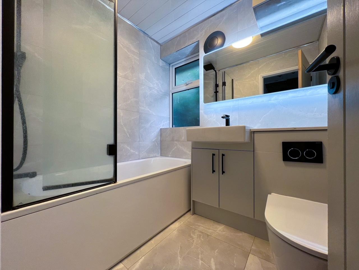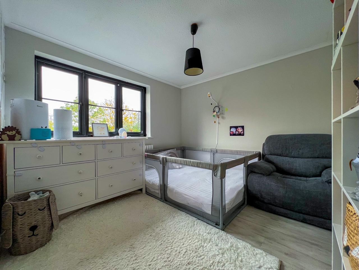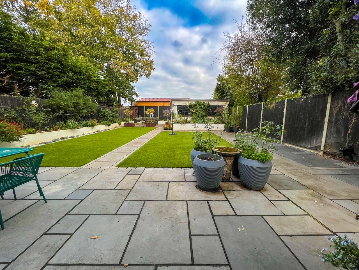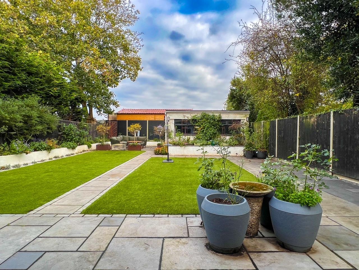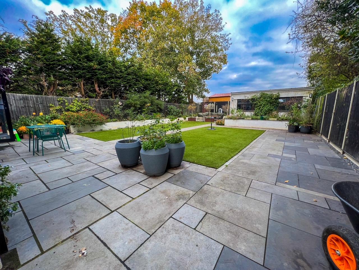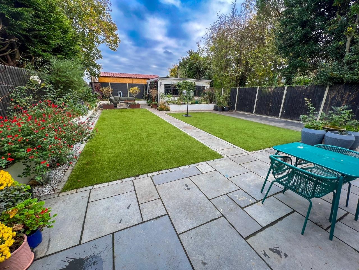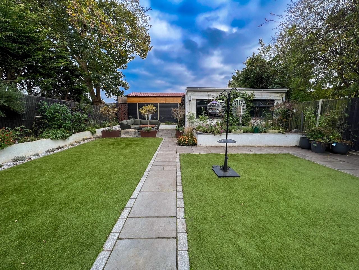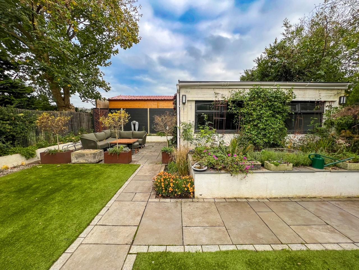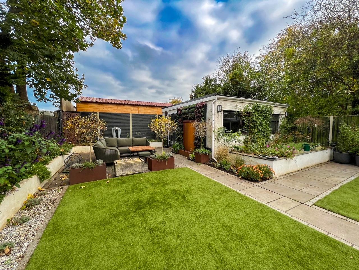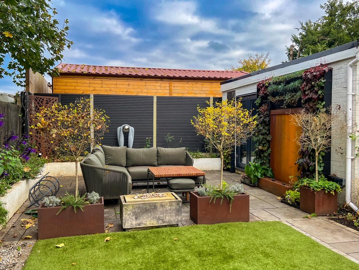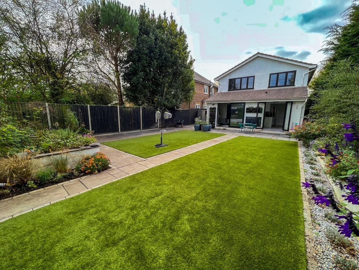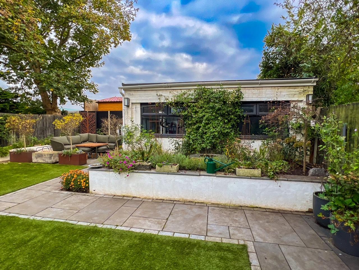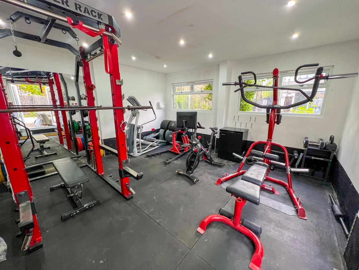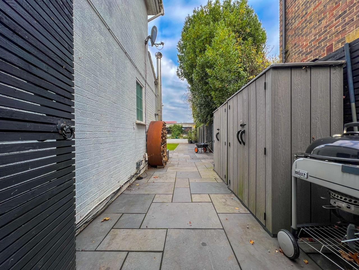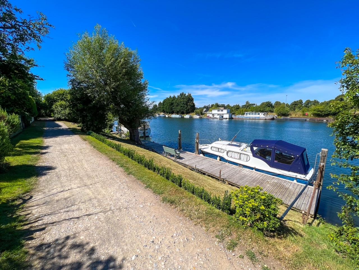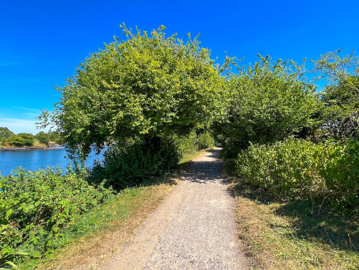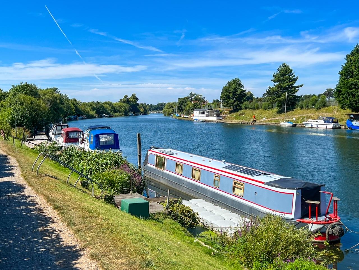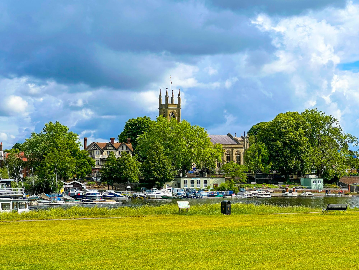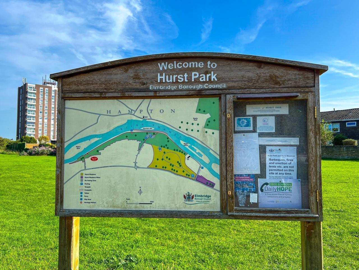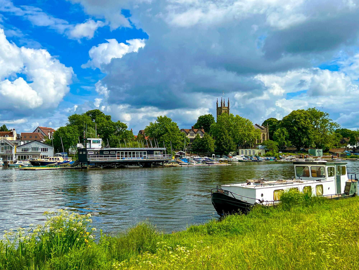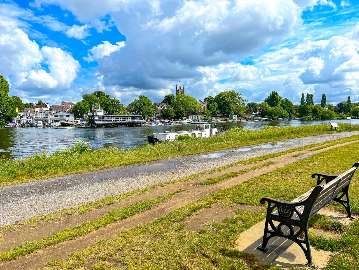Molesey Road, West Molesey
Property details
- FOUR DOUBLE BEDROOM DETACHED HOME
- LARGE REAR GARDEN
- HOME GYM / POTENTIAL STUDIO / GAMES ROOM
- TWO RECEPTION ROOMS
- HOME OFFICE
- TWO BATHROOMS
- DRIVEWAY PROVIDING AMPLE OFF ROAD PARKING
TUDORS are pleased to offer for sale this well appointed and individual four double bedroom detached family home which boasts an incredible amount of space internally and externally with all rooms having impressive proportions. The property enjoys an excellent plot with a large driveway providing ample off road parking for 4 cars along with a wonderful view from the front onto greenery.
The property is located within easy reach of primary schools, shops, Hersham train station (London Waterloo circa 28 mins) and the River Thames with towpath beside which leads up to Hurst Park recreational fields, Hampton Court with its restaurants, Palace and train station and Walton on Thames with its busy high street shops. The property is within easy reach of primary schools, local supermarkets, Pavilion gym with tennis court and swimming pool facilities, East Molesey cricket club, Molesey Rowing club, Molesey sailing club, Molesey football club and Hurst swimming pool.
The property has been has been well cared by the current vendors with many improvements throughout with updated kitchen, bathrooms, flooring, double-glazed windows – installed September 2022, installation of a new Valliant boiler - November 2024), re-wired and installation of a new consumer unit, driveway, rear garden and home gym.
The property comprises; a composite front door opens onto an entrance hallway with luxury Oak vinyl tiling, a modernised downstairs shower room with WC and white sink with Quartz counter top, a spacious and wide living room with extended separate play area with wood burning stove with double-glazed aluminum patio doors opening onto the rear garden. There is also a separate dining room, a home office/games room/children’s play room and an extended modernised kitchen (installed in 2022) with double glazed French doors to the garden. The kitchen has many white eye/base level units/cupboard with Quartz work tops, Porcelain tiled wood effect flooring and integrated appliances including: oven, microwave, dishwasher, fridge/freezer and space for double sized cooker, American fridge/freezer, washing machine and tumble dryer.
Stairs from the hallway lead up to a landing with access to four impressive double bedrooms (master bedroom with built in mirrored wardrobes) and a modernised bathroom with white suite and Quartz counter top.
Externally there is a smartly presented, private garden with black limestone paving, artificial grass and mature well stocked border plants. There is a large patio area at the end of the garden which is ideal for dining and relaxing in the late evening sun (ideal area for entertaining) with a detached home gym with power/light and new roof – formerly a double garage. The property also offers a wide/double side access with smart gate – offering potential to further extend S.T.P.P.
To the front there is a very large dark grey shingle stoned driveway providing ample off road parking for 4/5 cars along with new fencing and mature plant borders. There are also front piers for future sliding gate / railings (electrics already in place for gate – previously approved planning permission for sliding gate). Other benefits include: Double-glazing and gas central heating. EPC rating: D. Council tax: F
Property information
Share property
Other useful information
Recently sold properties
Would you like to know how much your home is worth?
Get a free valuation today
Are you looking to sell?
Tudors can help you get moving
Register for property updates
Save your searches and favourite properties
What our clients say
Placing your trust in us


