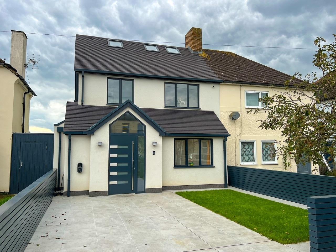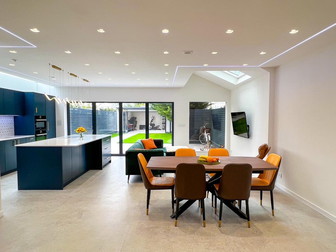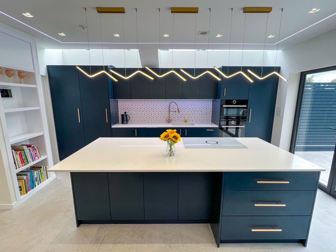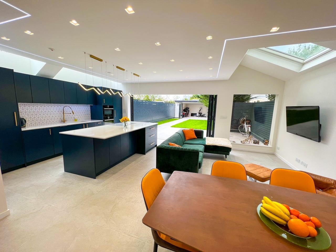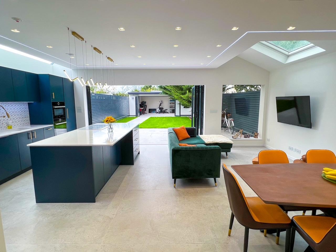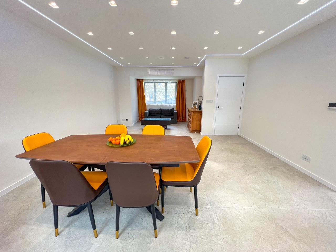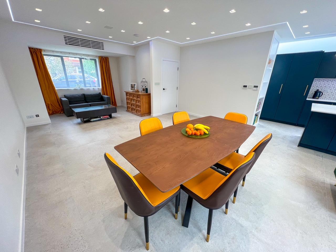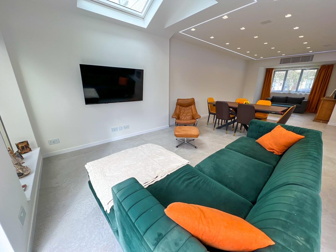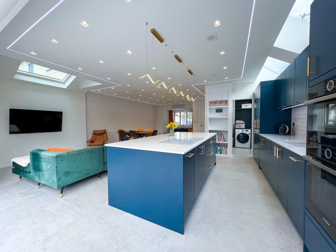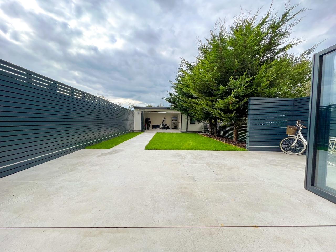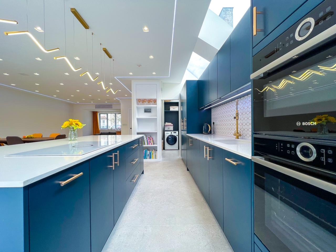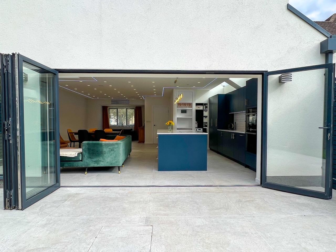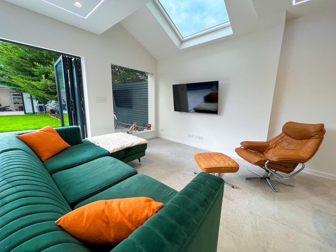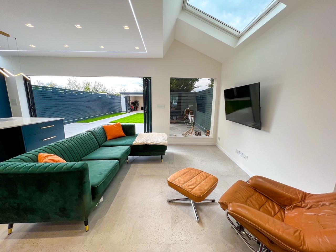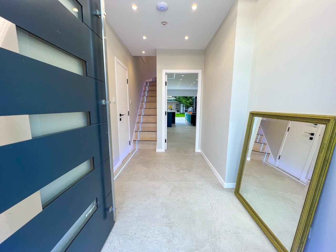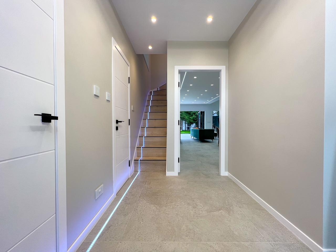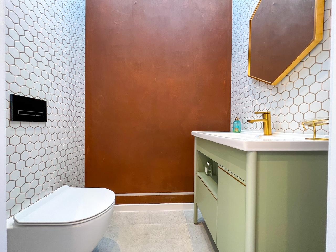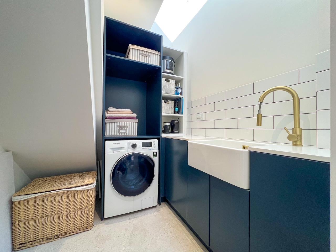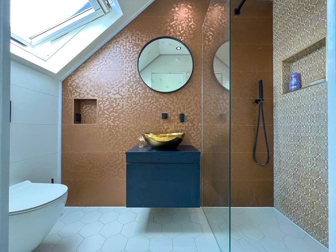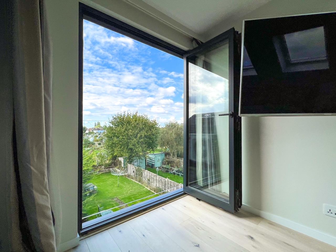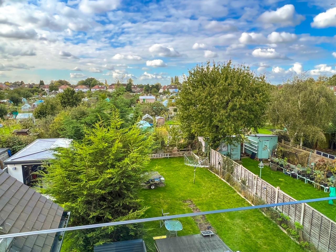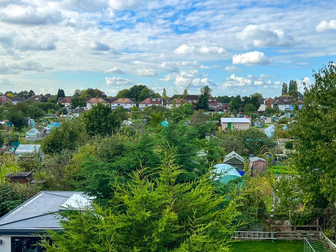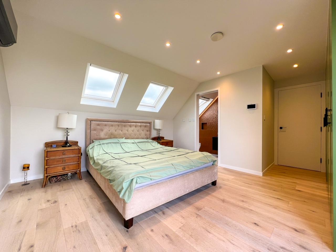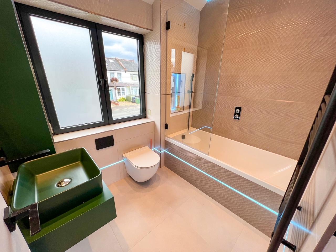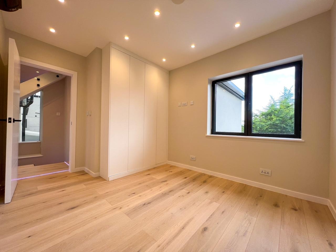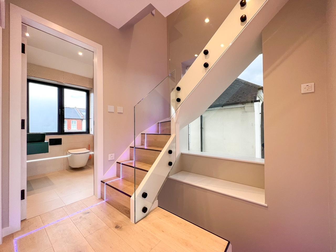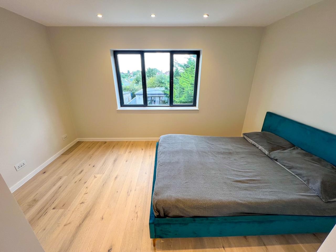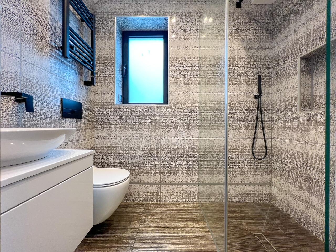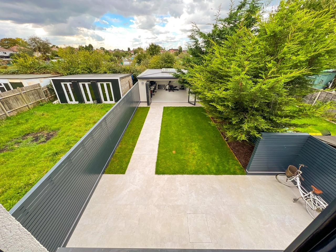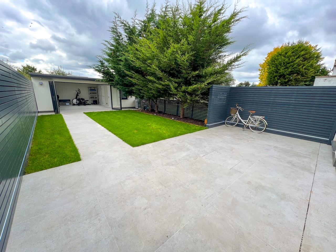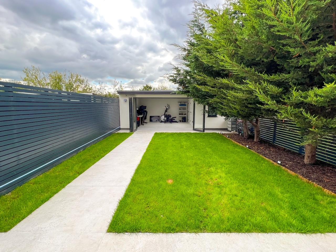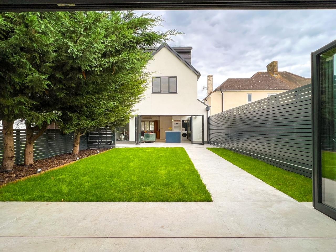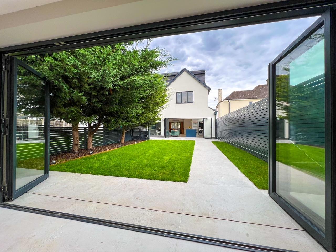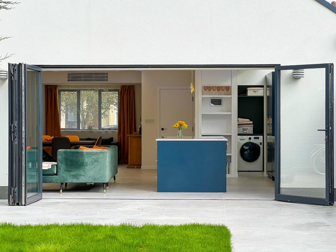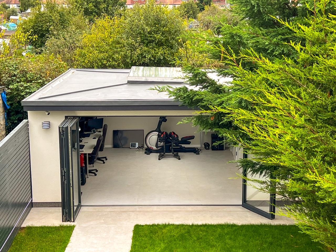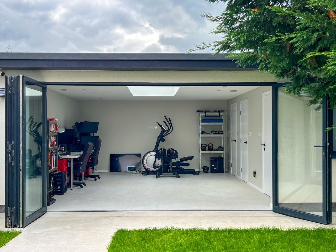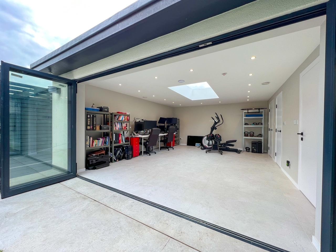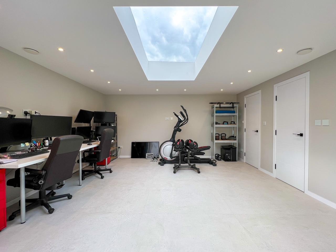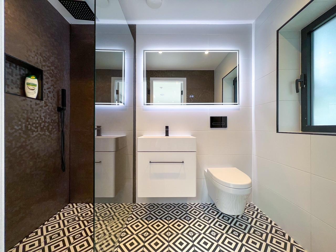Green Lane, West Molesey
Property details
- FOUR BEDROOMS
- EXENDED AND REFURBISHED TO A HIGH STANDARD
- OPEN PLAN KITCHEN / DINING / FAMILY ROOM
- FOUR BATHROOMS
- BI-FOLD DOORS ONTO THE REAR GARDEN
- 2 BEDROOMS WITH EN-SUITE SHOWER ROOMS
- DETACHED HOME OFFICE/GYM WITH SHOWER RM/WC
- BORDERS OF EAST MOLESEY
TUDORS are pleased to offer for sale this stunning four double bedroom home which is set on the East Molesey borders with the benefit of a side and rear double extension along with a loft conversion. The property has been significantly improved by the current vendors with well proportioned rooms and high specification throughout with the benefit of a detached home office/guest room with luxury en-suite shower room/WC.
The property is located within yards of a pedestrian bridge over the River Mole with wonderful views, leading to The Wilderness recreation fields/Neilson Park along with Molesey Heath where you can enjoy wonderful walks – Ideal for dog walks. Within easy reach of East Molesey village shops, outstanding primary schools and bus routes to Walton, Hersham, Hampton Court (with its Palace, restaurants, boutiques, cafes and train station – ideal for the commuter to Waterloo, Oyster zone 6) and also Bushy Park – With over 1000 acres and Kingston (with comprehensive shopping). The River Mole and East Molesey cricket club, Molesey Rowing club, Molesey sailing club, Hurst swimming pool and the Pavilion sports club are also nearby.
The accommodation comprises; a grand entrance hallway with decorative vaulted ceiling, storage cupboard and modern cloakroom with part vaulted ceiling. The hallway leads into a very spacious 33ft x 23ft open plan living/dining/family room with under floor heating, part vaulted ceilings and bi-fold doors that open onto the garden. There is an abundance of natural light that floods the reception room which is an ideal room for entertaining many guests. The kitchen is modern with a breakfast island with Quartz worktops and integrated appliances along with a separate utility room with built in eye/base level cupboards with sink and worktop with part vaulted glass ceiling. Stairs from the hallway lead up to a landing which leads to three double bedrooms all with engineered Oak wood flooring (one of the bedrooms has a luxury en-suite shower room) and a modern family bathroom. Turning stairs lead up to a loft conversion which is a double bedroom with be-spoke built in wardrobes and bi-fold doors with Juliet balcony with stunning south westerly views over Molesey allotments and beyond. There is also a luxury en-suite shower room which complements the main principle room in the property.
Externally the rear garden is westerly facing with light grey paving stones, new fencing with new lawn an pathway that leads to a detached home office/gym/potential guest room with glass lantern above and door leading to a modern shower room with WC and storage cupboard. To the front there is a driveway providing off road parking with new fencing, outside lighting and electric car charging point.
Other benefits include; Double-glazing, gas central heating, under floor heating (wet system) in all rooms, air conditioning units in most rooms and Mechanical Ventilation with Heat Recovery (MVHR) system installed. The property offers many more benefits that the vendors have included within the refurbishment/build - please contact Tudors for more information. Elmbridge Borough Council: Band C (EPC rating: ).
Property information
Share property
Other useful information
Recently sold properties
Would you like to know how much your home is worth?
Get a free valuation today
Are you looking to sell?
Tudors can help you get moving
Register for property updates
Save your searches and favourite properties
What our clients say
Placing your trust in us

