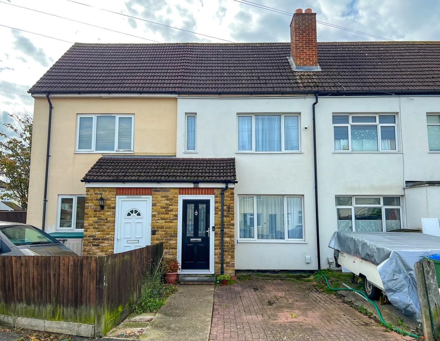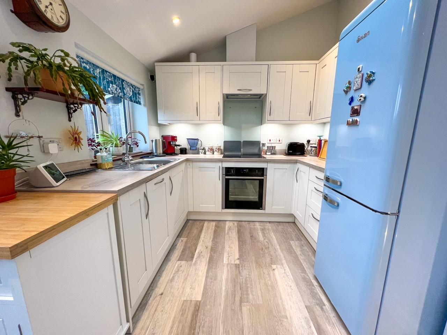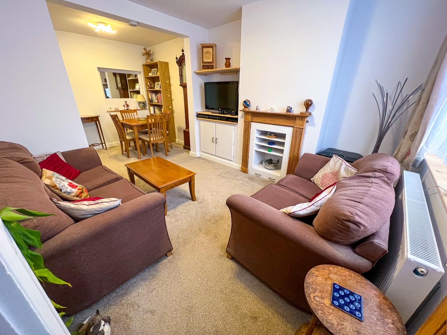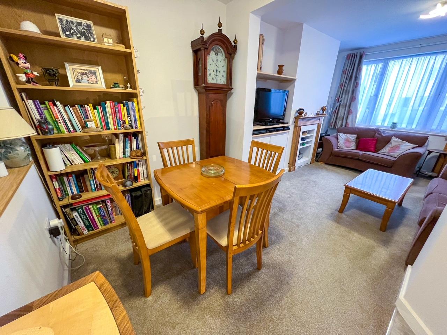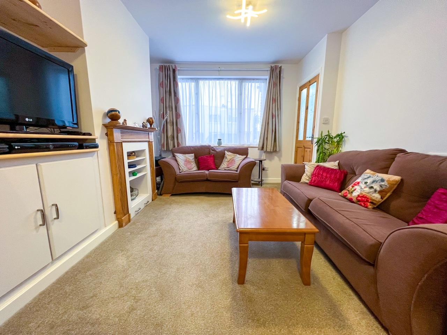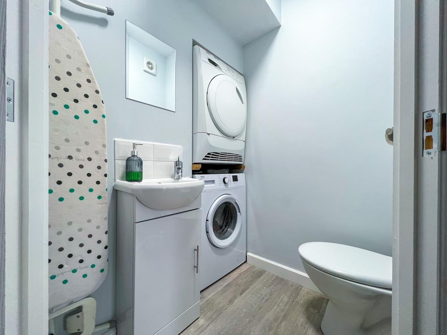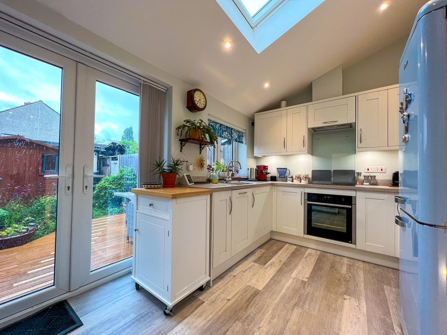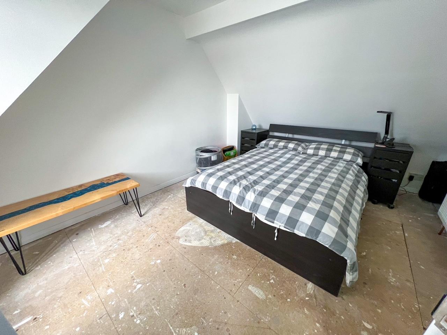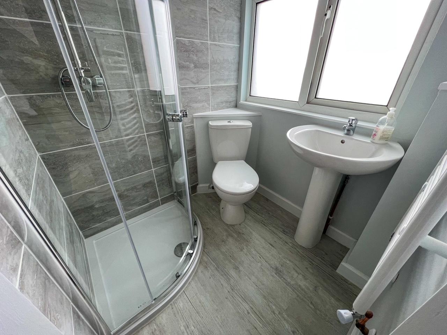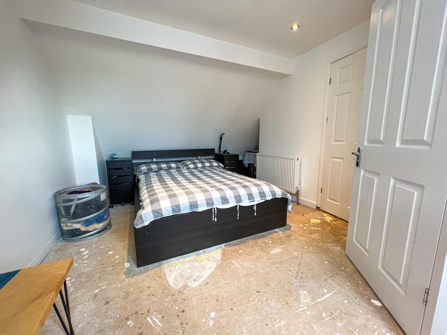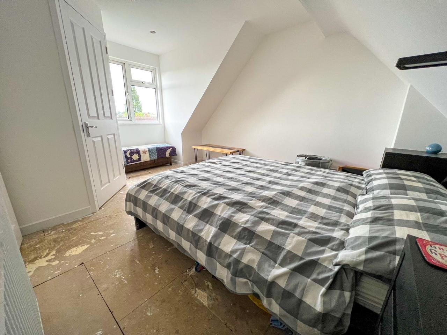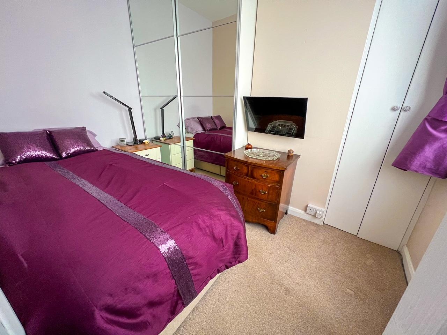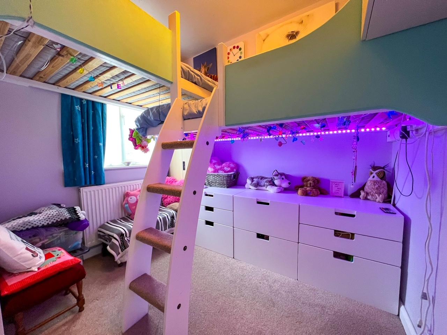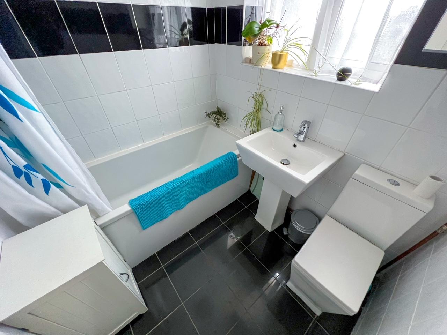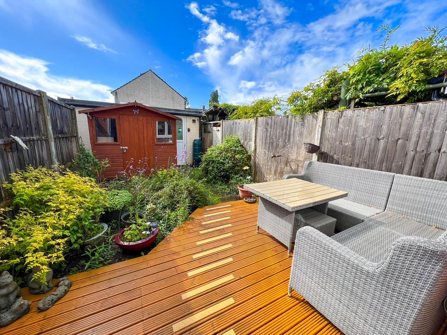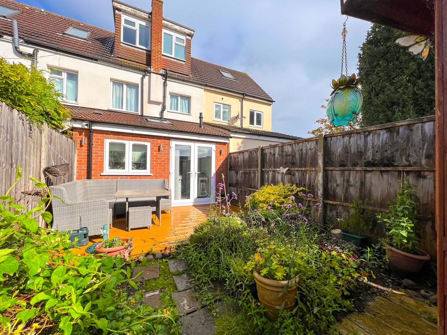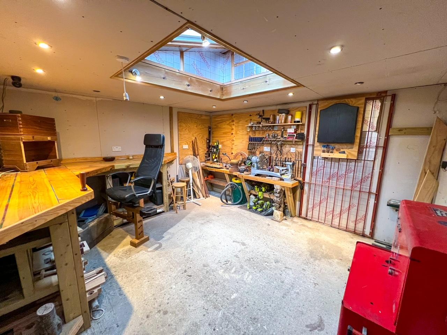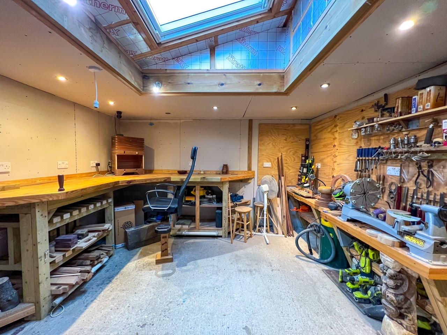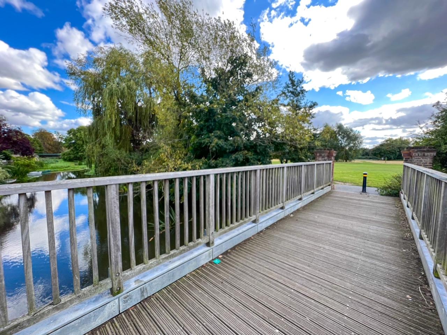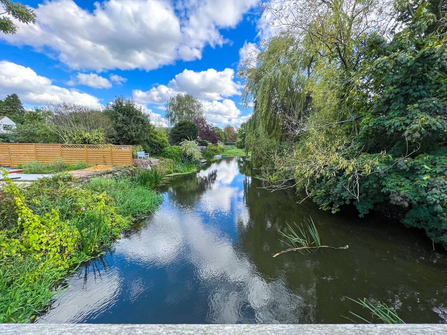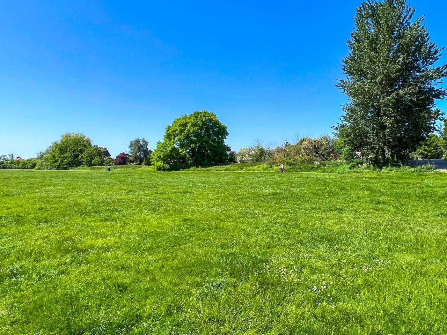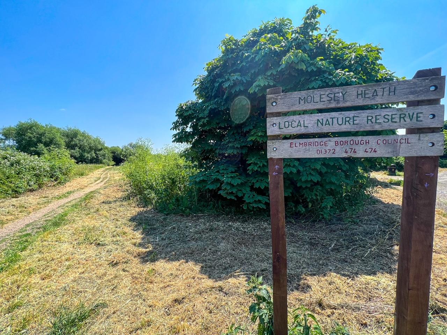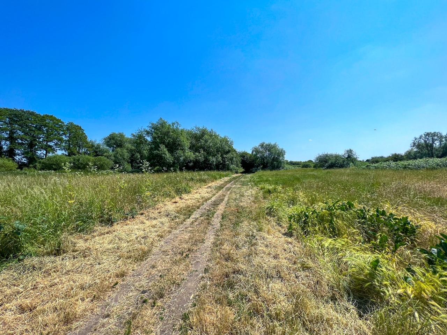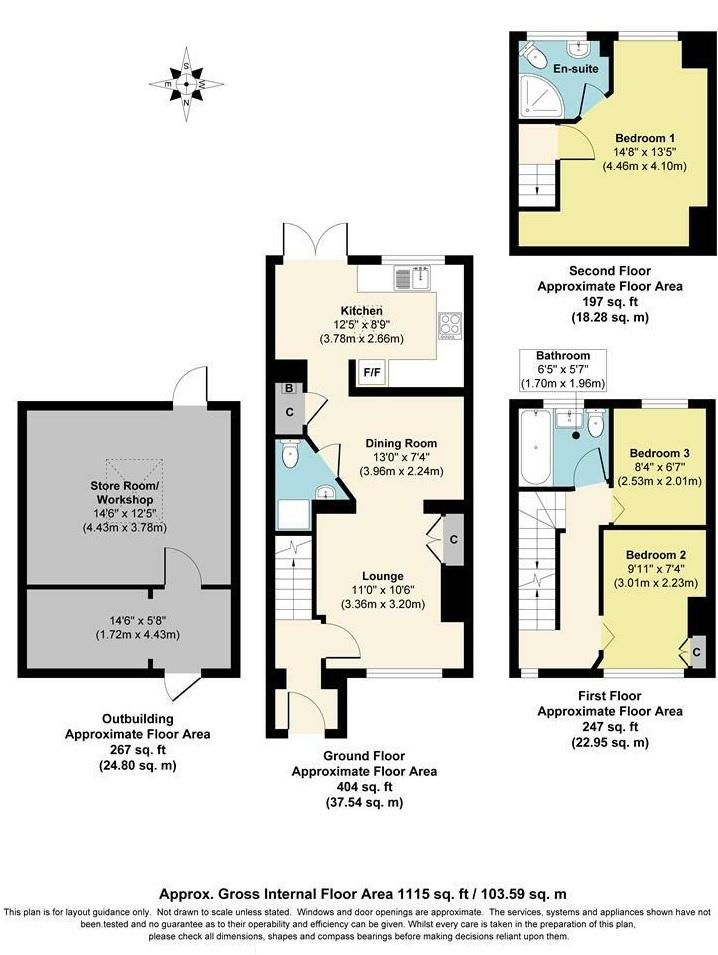Eastcote Avenue, West Molesey
Property details
- THREE BEDROOMS
- LIVING/DINING ROOM
- MODERN KITCHEN EXTENSION
- DOWNSTAIRS WC
- MASTER WITH EN-SUITE SHOWER ROOM
- MODERN FAMILY BATHROOM
- SOUTHERLY GARDEN
- LARGE WORKSHOP - FULLY INSULATED AND SOUND PROOFED WITH POWER/LIGHT AND SEPARATE STORAGE ROOM
TUDORS are pleased to offer for sale this three bedroom 1930’s terraced family home which is arranged over three floors with the benefit of a loft conversion, a southerly garden and a large fully insulated and sound proofed workshop with drainage to support a WC.
The property is situated in an ideal location within easy reach of local shops, primary schools and bus routes leading up to East Molesey village, Hampton Court with its Palace and further supermarkets, restaurants, cafes and train station (which leads to London, Waterloo – zone 6, Oyster card), Hersham, Walton on Thames and Kingston-upon-Thames (offering comprehensive shopping). Nearby is also a Tescos supermarket, East Molesey cricket club, Molesey Rowing club, Hurst swimming pool and the Pavilion sports club.
The property comprises: An entrance hallway, a living room with feature fireplace with built in cupboard to the side and a front aspect window which leads to a dining area, there is also a utility room with a W.C. with a hallway leading to an extended kitchen with vaulted ceiling and UPVC double glazed doors opening to the garden. The kitchen has many eye/base level units/cupboards with integrated oven and induction hob, dishwasher and space for a fridge/freezer. Stairs from the hallway lead up to a landing with access to two good sized bedrooms and a modernised family bathroom with white suite. Further stairs lead up to a loft conversion where you will find a large master bedroom with a luxury en-suite shower room.
Externally there is a well maintenance southerly facing garden with wooden decked area, mature plants and a timber built shed. At the end of the garden there is an impressive detached workshop which is fully insulated and sound proofed with electric and power – accessed via a rear driveway. The workshop has a separate storage room and the landlord has confirmed that there is drainage in place if a buyer wanted to add a WC. to the storage room. To the front there is a block paved driveway providing off road parking and an electrical car charging point. Other benefits include; Double-glazing and gas central heating. (EPC rating: D) Elmbridge Borough Council = Band D
Property information
Share property
Other useful information
Recently sold properties
Would you like to know how much your home is worth?
Get a free valuation today
Are you looking to sell?
Tudors can help you get moving
Register for property updates
Save your searches and favourite properties
What our clients say
Placing your trust in us

