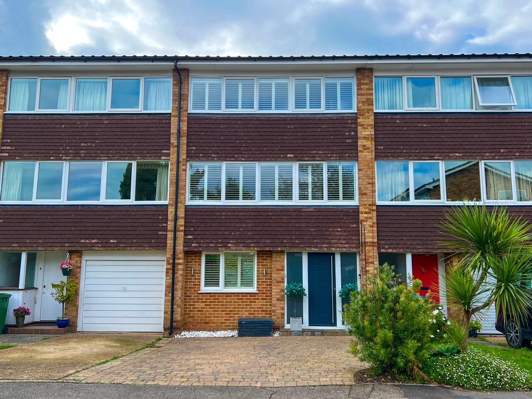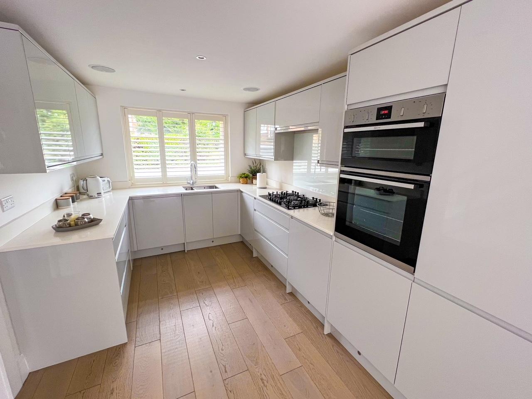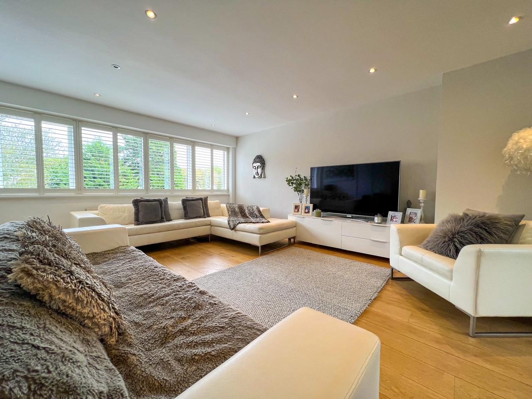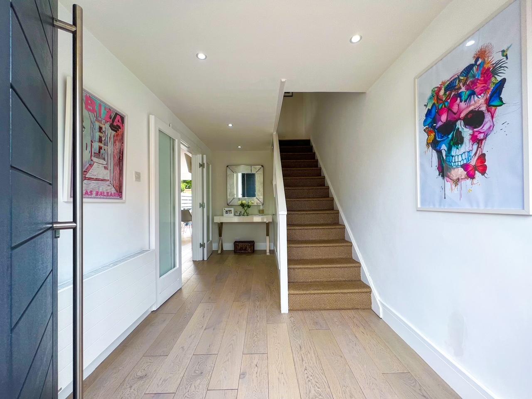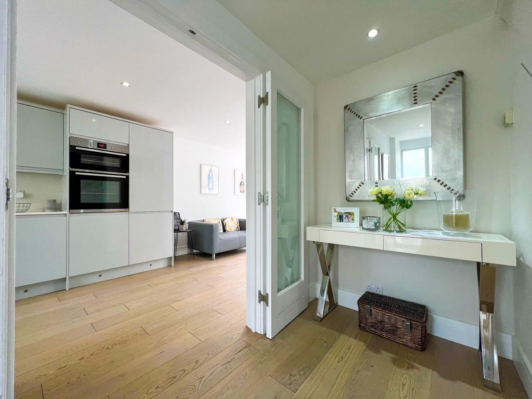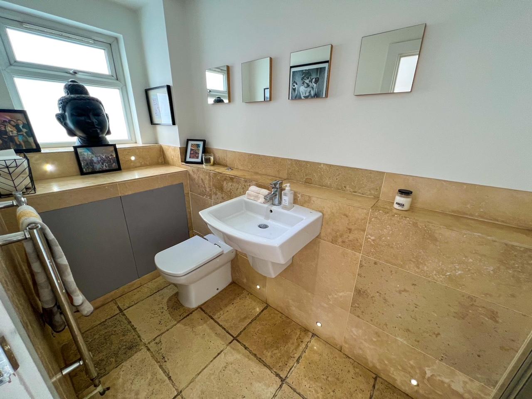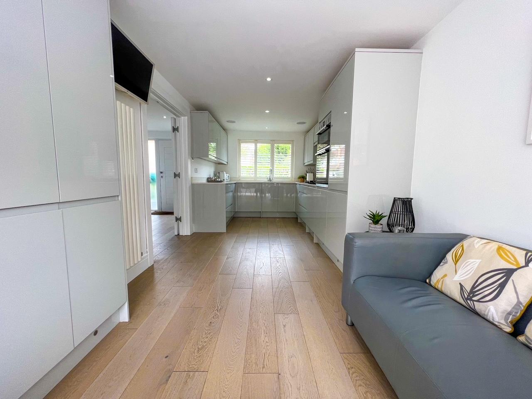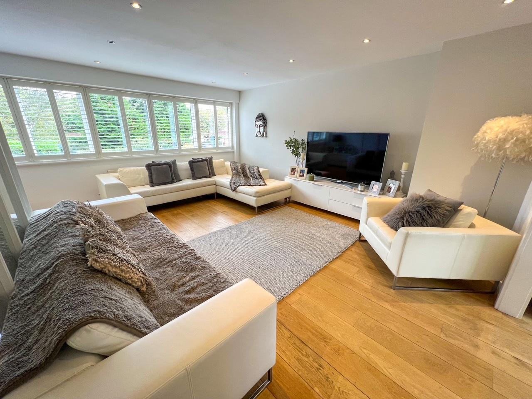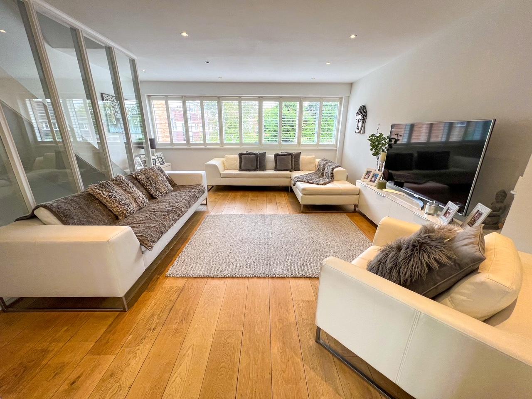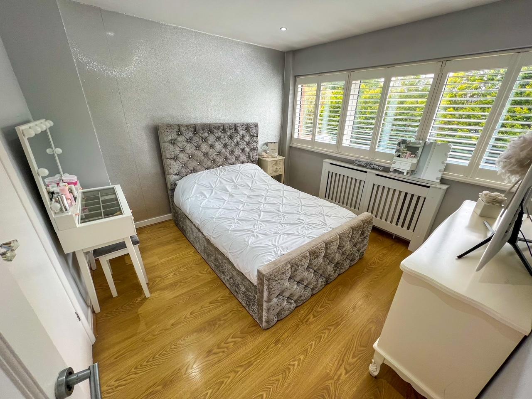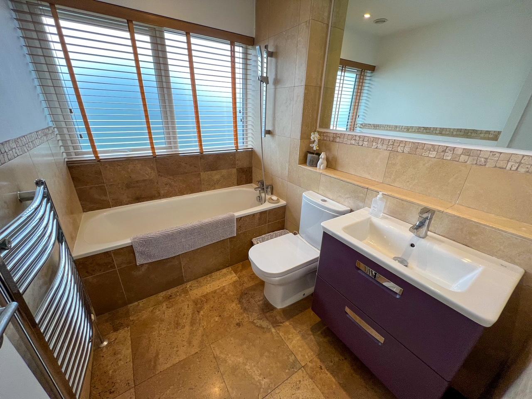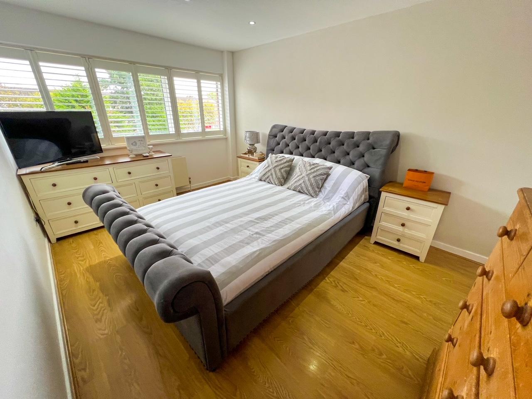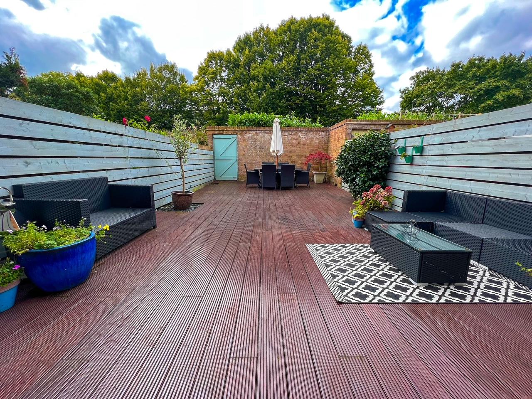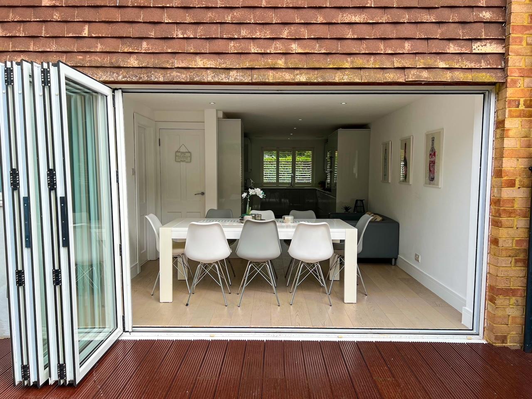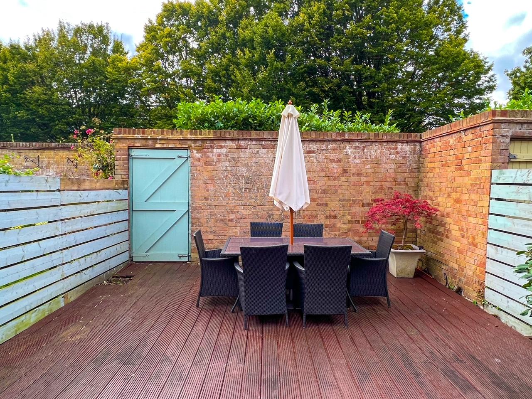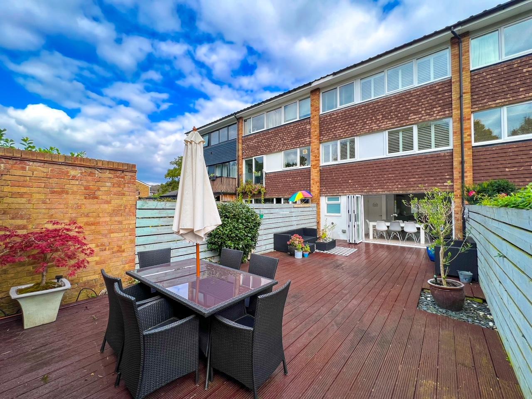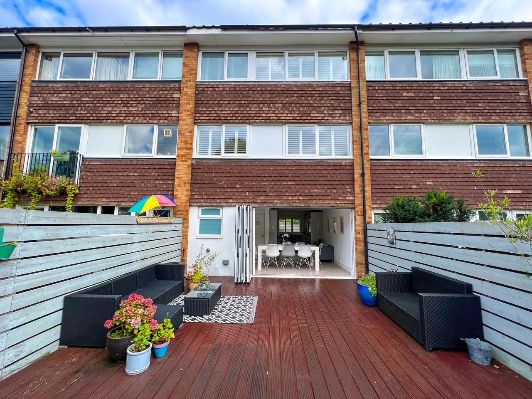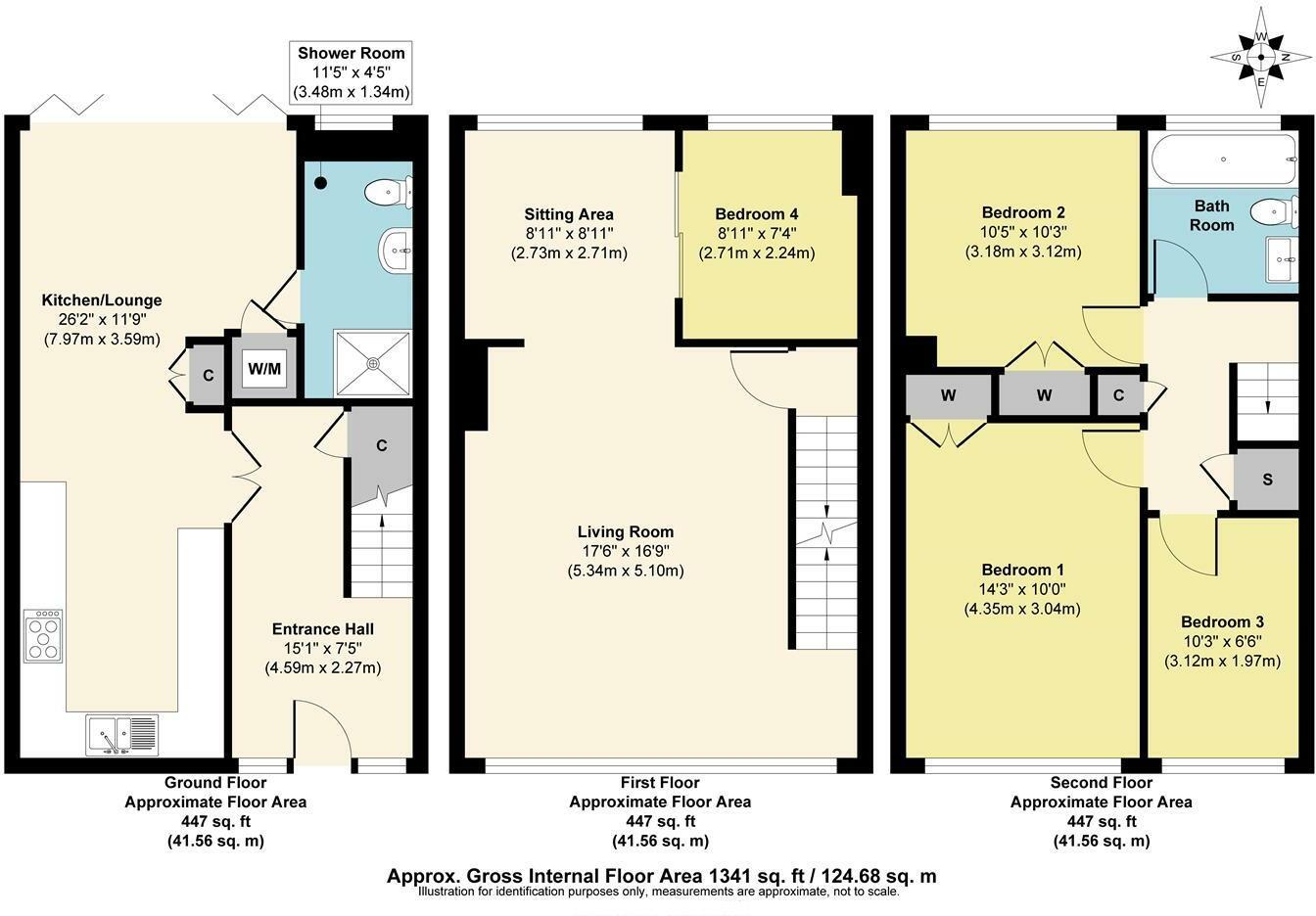Victoria Close, West Molesey
Property details
- FOUR BEDROOMS
- EXTREMELY WELL PRESENTED WITH HIGH SPEFICIATION THROUGHOUT
- RIVER VIEWS
- QUIET AND HIGHLY REGARDED CUL-DE-SAC
- WESTERLY FACING GARDEN
- KITCHEN/BREAKFAST ROOM ON THE GROUND FLOOR WITH DOWNSTAIRS W.C.
- TWO RECEPTION ROOMS
- BEDROOM 4 / PLAY ROOM / HOME OFFICE
- OFF ROAD PARKING
TUDORS are pleased to offer for sale this stunning four bedroom terraced town house which has been significantly improved by the current vendors to a very high specification with particular attention to detail taken into consideration when refurbishing.
Located within a quiet cul-de-sac in the desirable Hurst Park development home overlooking a pretty green. The Hurst Park development is well regarded and offers lots of park land recreational fields to enjoy afternoon strolls with the River Thames with towpath beside leading up to Hampton Court with its Palace, restaurants, boutiques, cafes and train station – ideal for the commuter, Oyster zone 6 and also Bushy Park – With over 1000 acres. The property also enjoys being close to primary schools, local supermarkets and East Molesey village with its shops/restaurants/bars and cafes. Bus routes connect Hampton Court, Kingston (with comprehensive shopping), Walton on Thames and Hersham village. Nearby there are many sporting facilities in the area including; East Molesey cricket club, Molesey Rowing club, Molesey sailing club, Molesey football club, Hurst swimming Pool and the Pavilion sports club with swimming pool and Tennis Courts.
The property comprises: a grand entrance hallway with real Oak wood flooring with double doors that open onto a converted garage which has now been transformed into a impressive open plan kitchen/dining/family room with large bi-fold doors opening onto the garden. The kitchen is modern with many eye/base level units/cupboards with under lighting and integrated double oven, gas hob, fridge/freezer and dishwasher. There is also a utility room and a modern downstairs cloakroom with shower and matching white suite. Stairs lead to a landing with access to a bright and very spacious living room with Oak wood flooring and a second reception area/sitting area which overlooks the garden. There is also an addition reception room/home office/bedroom 4/play room which can be accessed via sliding doors. Stairs from the living room lead up to a landing with access to two double bedrooms (both with built in wardrobes), a single bedroom and a modern bathroom with white suite.
Externally the rear garden is Westerly facing and can be accessed via bi-fold doors. The garden is private and semi-walled and is mainly decked with a rear access gate. To the front there is a block paved driveway providing off road parking for two cars. Other benefits include: UPVC Double-glazing and gas central heating. (EPC Rating = C) Elmbridge borough Council = E.
Property information
Share property
Other useful information
Recently sold properties
Would you like to know how much your home is worth?
Get a free valuation today
Are you looking to sell?
Tudors can help you get moving
Register for property updates
Save your searches and favourite properties
What our clients say
Placing your trust in us

