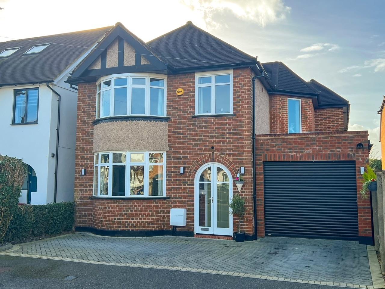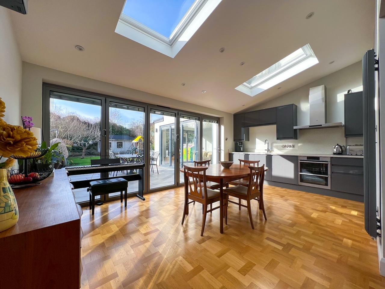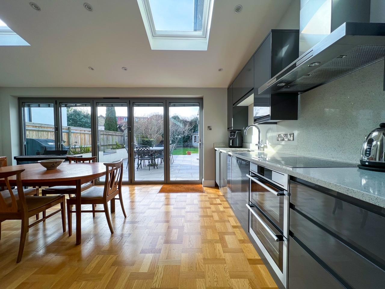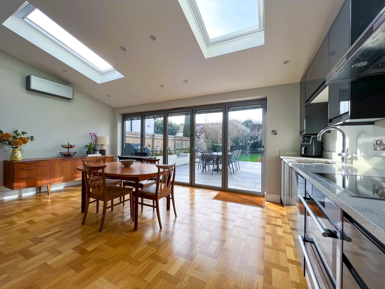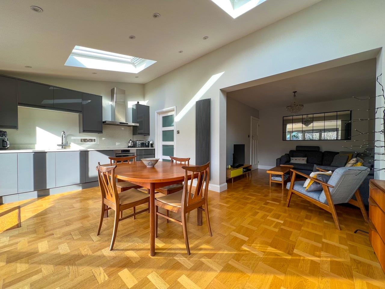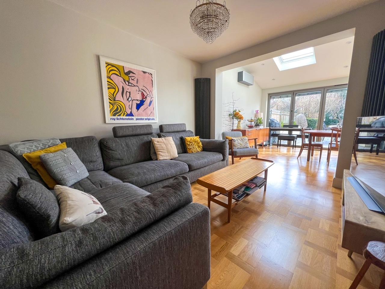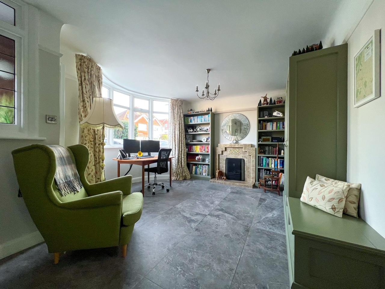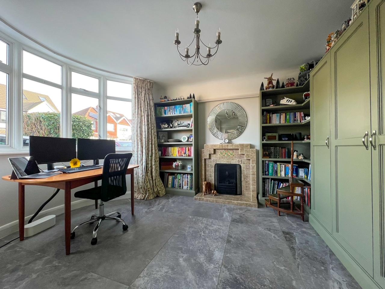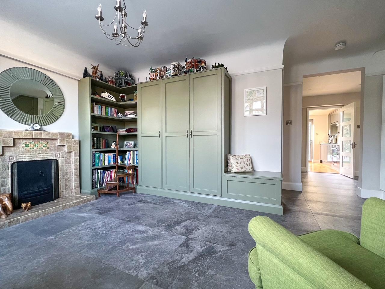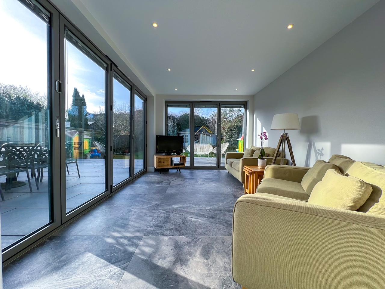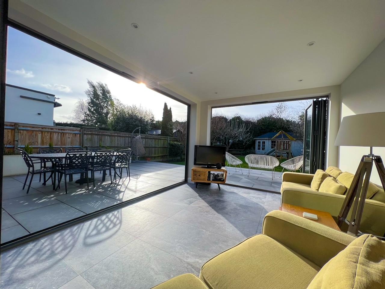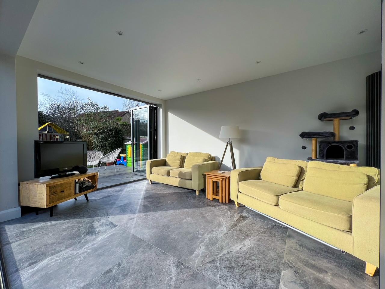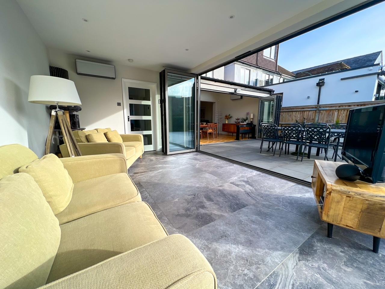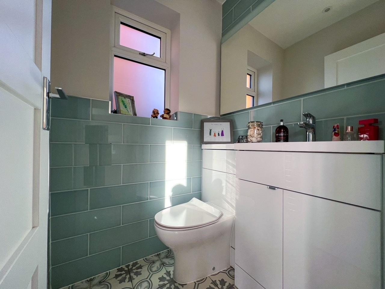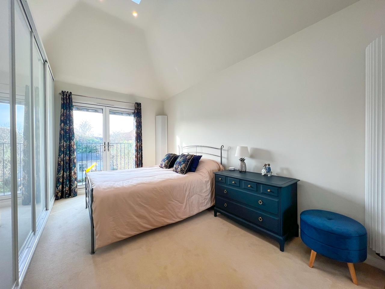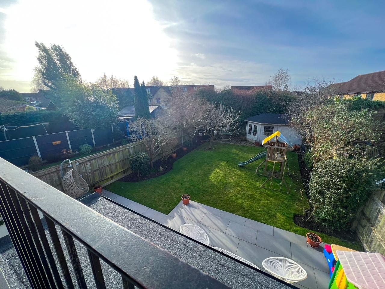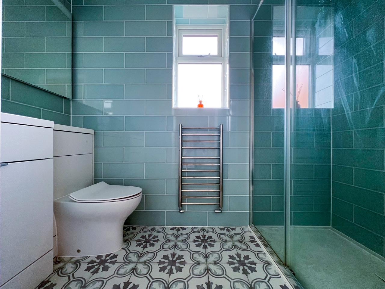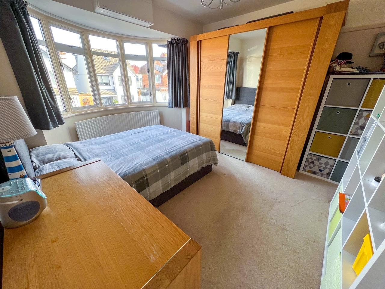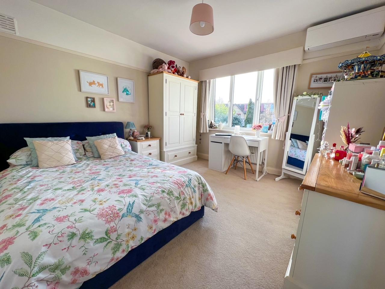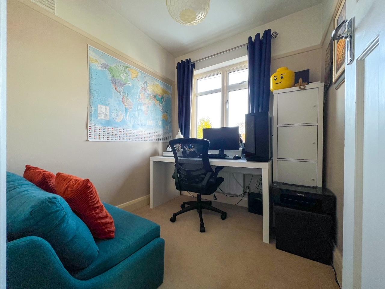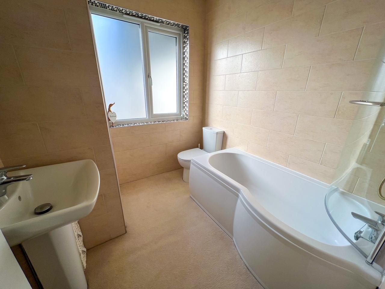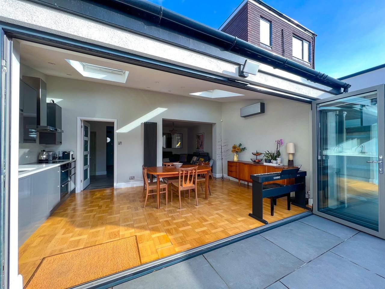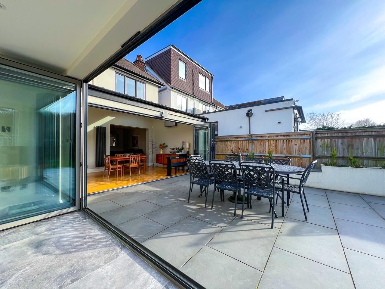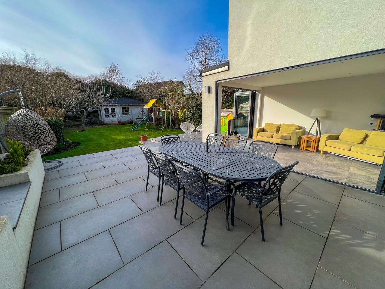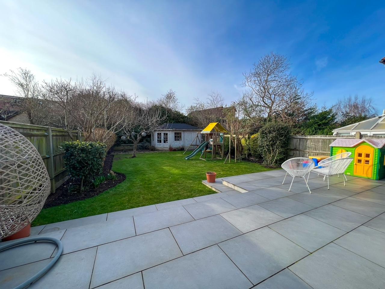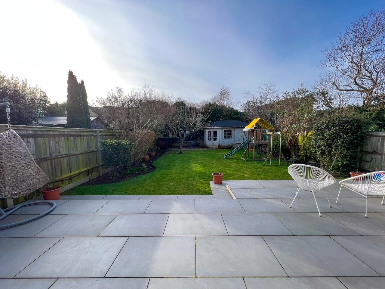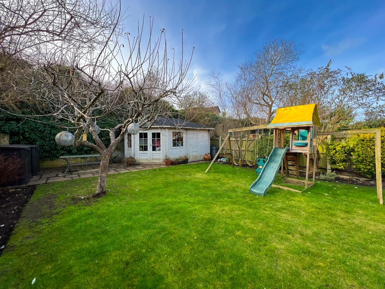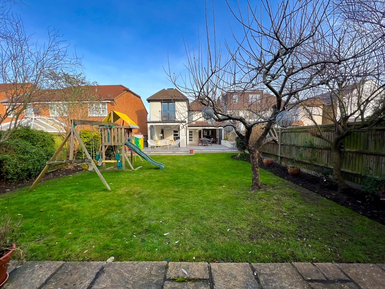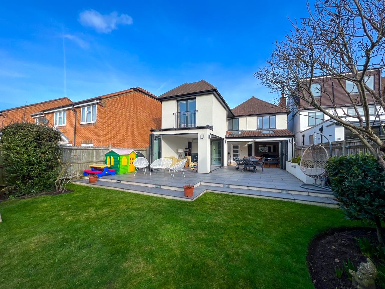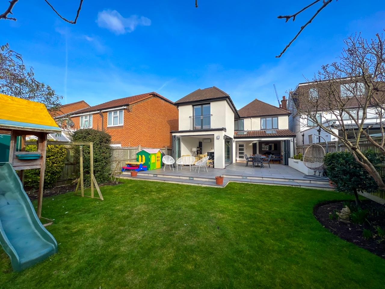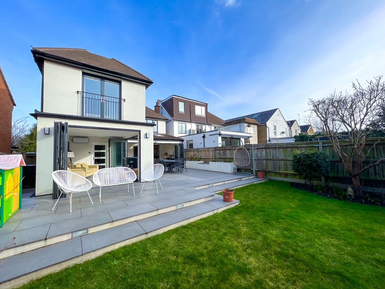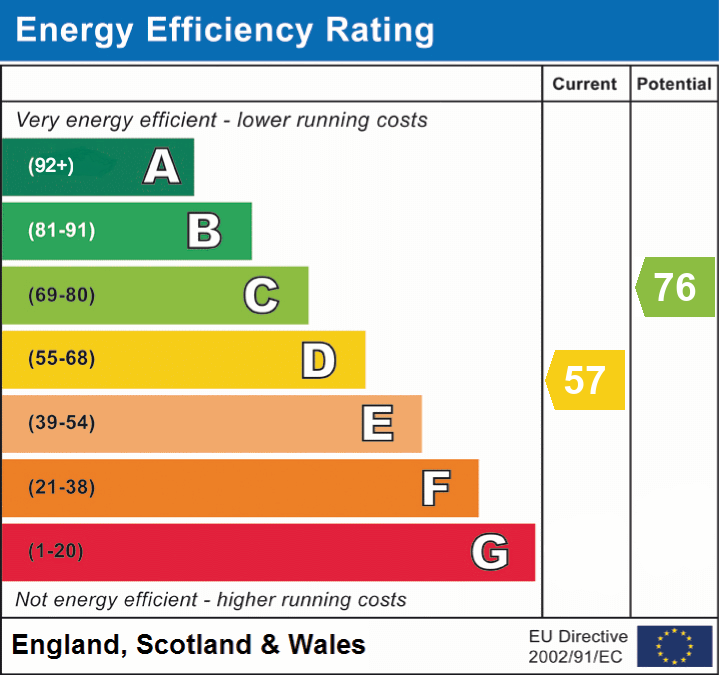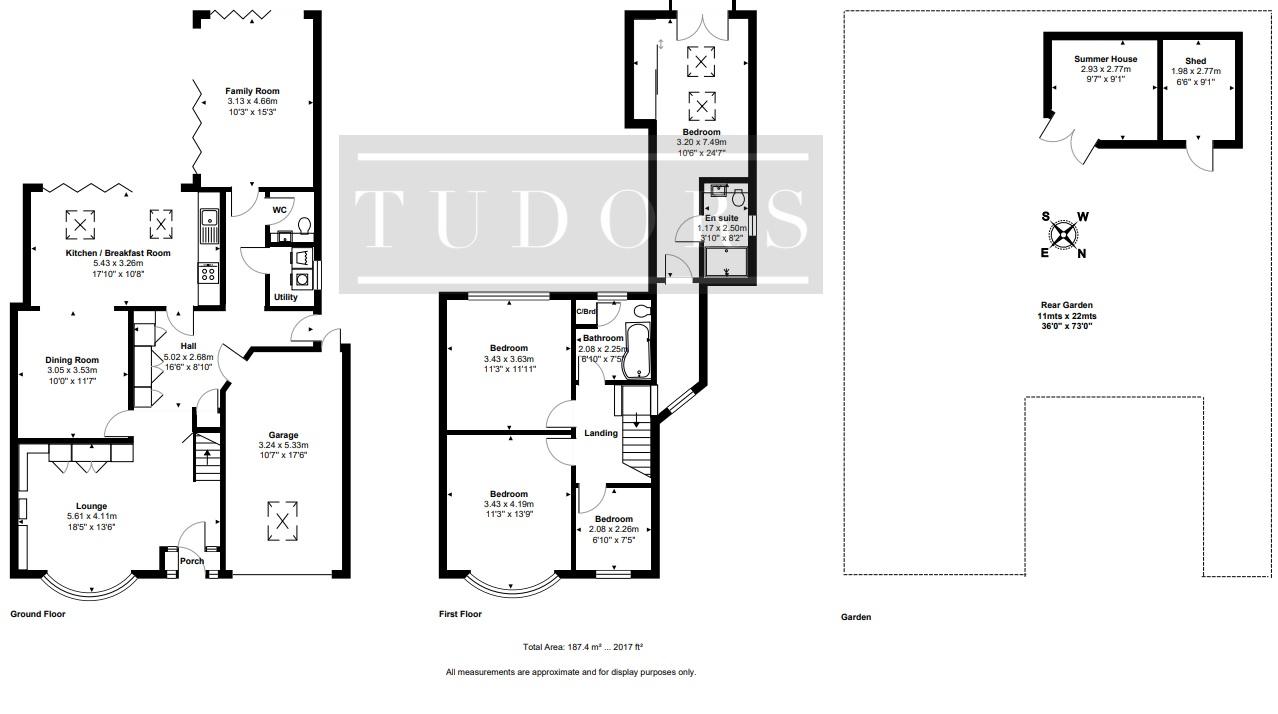Annett Road, Walton-on-Thames
Property details
- FOUR BEDROOMS
- 1930s DETACHED HOME
- SIGNIFICANTLY EXTENDED + IMPROVED
- SOUTHERLY FACING GARDEN
- MODERN KITCHEN/BREAKFAST ROOM WITH BI-FOLD DOORS
- TWO RECEPTION ROOMS
- UTILTIY ROOM AND DOWNSTAIRS CLOAKROOM
- MASTER BEDROOM WITH VAULTED CEILING + EN-SUITE SHOWER ROOM
- GARAGE AND OFF ROAD PARKING
Tudors are pleased to offer for sale this well appointed 1930’s four bedroom, three bathroom detached home which has been extremely well presented and modernised by the current vendors and is set towards the end of a sought after cul-de-sac with the benefit of a southerly facing garden. Significantly extended and improved (with double side and single rear extension), with an abundance of natural light the property is well balanced over two floors offering excellent proportion rooms throughout and is ideal for a growing family.
Located within easy reach of Walton on Thames high street shops with its bars, restaurants, cafes, cinema and gyms - primary schools also being nearby. Walton train station offers a direct line into London Waterloo (28 minutes) and ideal for commuters. There is also a leisure centre which offers indoor and outdoor sports facilities, climbing ball, gym and indoor swimming pool. The River Thames is nearby with a towpath beside which is ideal for strolls leading up to Weybridge and Hampton Court with its Palace.
The accommodation comprises; an enclosed lobby with double doors, a front door which opens up onto a generously sized hallway which in turn opens up onto a front reception area with bay window which makes the ideal place for a home office with built in storage units. The hallway leads to a second reception room/living room with Oak parquet flooring which opens onto a stunning kitchen/dining room extension accompanied with a vaulted ceiling with Velux windows and bi-fold doors opening onto the rear garden. The kitchen is modern with stylish grey handle less units/cupboard with white worktops and integrated appliances – Ideal room for entertaining. The kitchen and hallway leads to an inner lobby which is an extension of the kitchen with further floor to ceiling units/cupboards with door leading to a garage. There is also a modernised downstairs cloakroom with separate utility room and a further extended reception room/sitting room which overlooks the patio and kitchen with two bi-fold doors opening onto the garden.
Stairs from the hallway lead up to a landing with access to four generous bedrooms accompanied with a family bathroom with white suite. The principal bedroom has a three part vaulted ceiling with electric skylight and built in wardrobes with a pretty Juliet balcony. There is also the benefit of a luxury shower room with double shower and under floor heating.
Externally there is a private southerly garden with enjoys an extended grey patio along with an expansive lawn area with an abundance of evergreens and shrubs. There is also a further patio at the end of the garden with a detached summer house with separate storage for garden tools. To the front there is a grey block paved driveway providing off road parking with an integral garage with power/light and electric rolling door. Other benefits include; Double-glazing, gas central heating and air conditioning in most rooms and irrigation system. (EPC rating: D) Elmbridge Borough Council = Band E
Property information
Share property
Other useful information
Recently sold properties
Would you like to know how much your home is worth?
Get a free valuation today
Are you looking to sell?
Tudors can help you get moving
Register for property updates
Save your searches and favourite properties
What our clients say
Placing your trust in us

