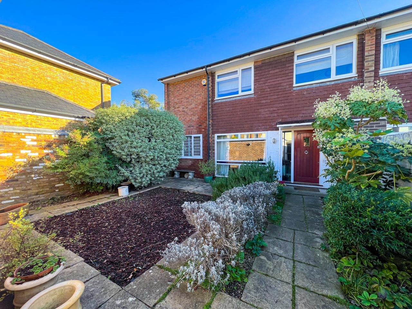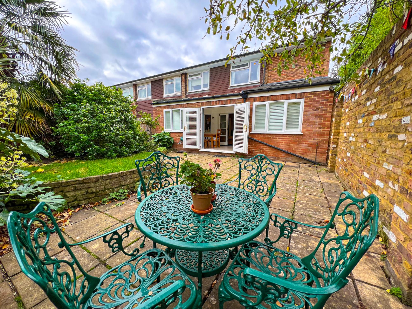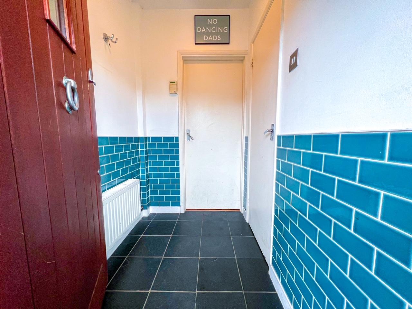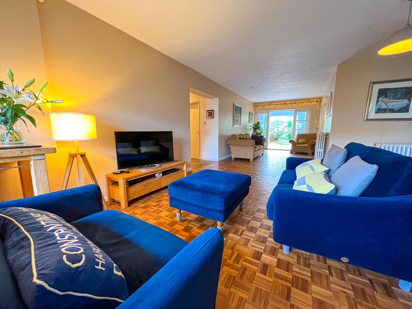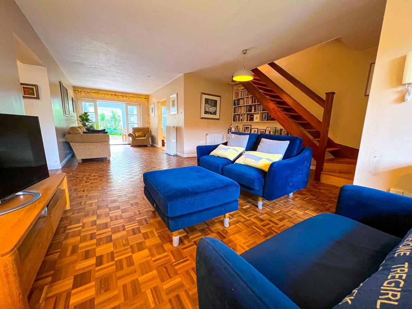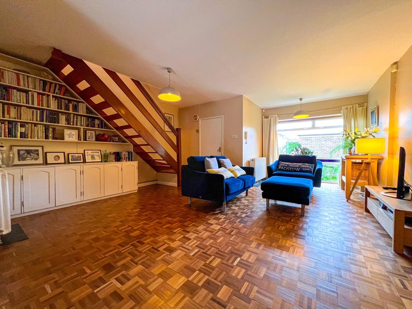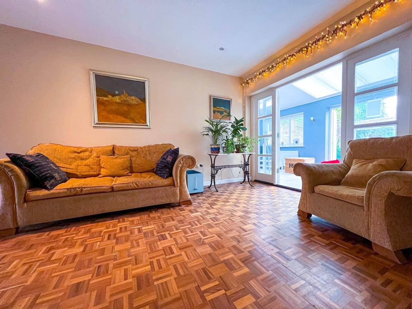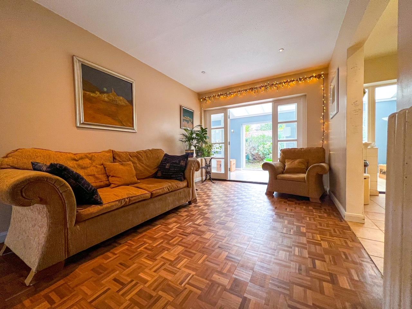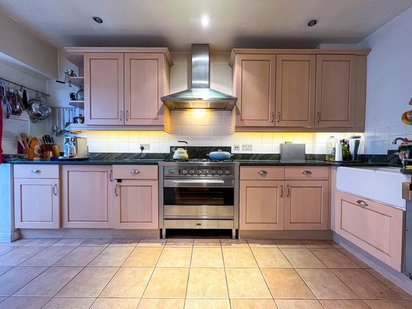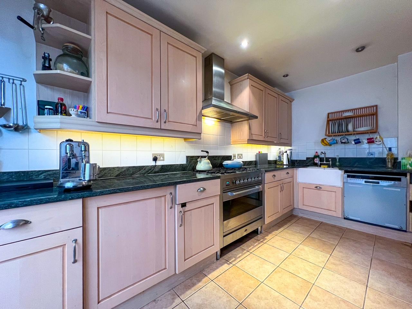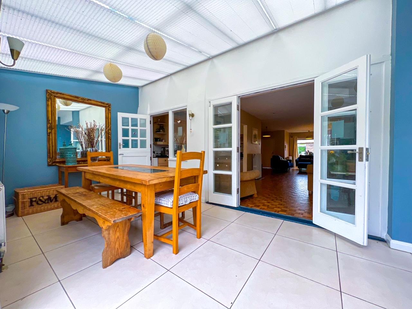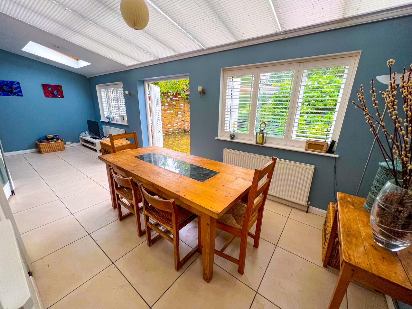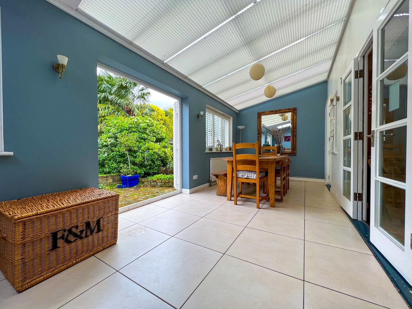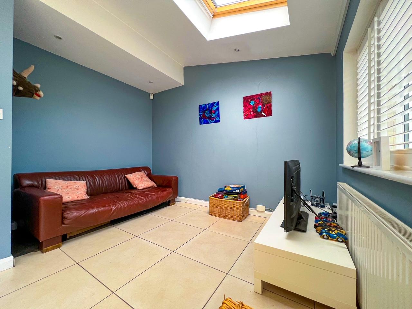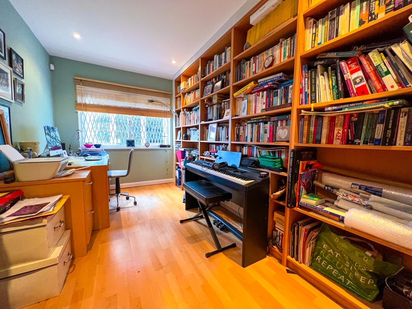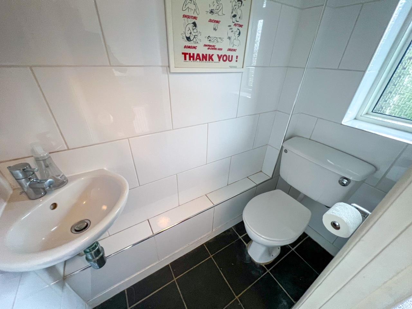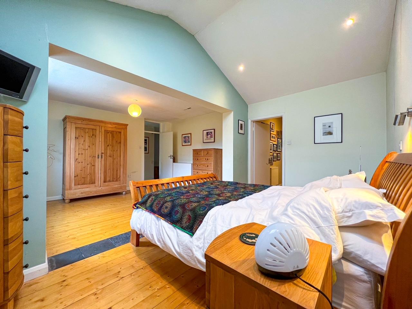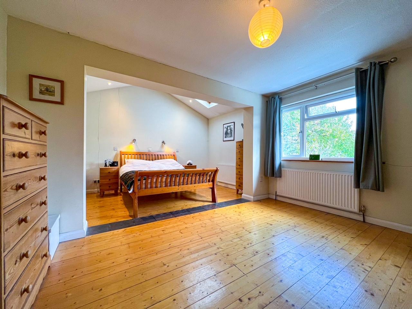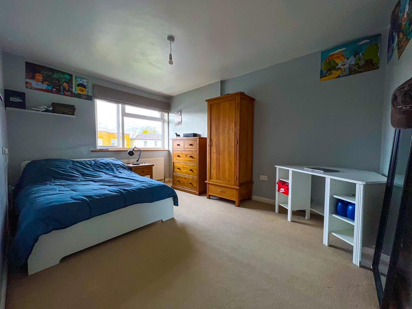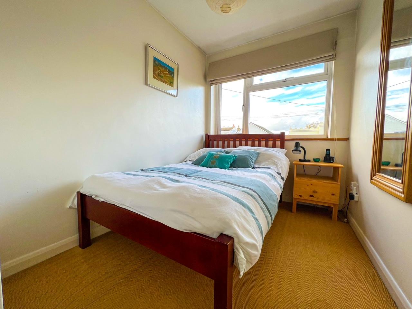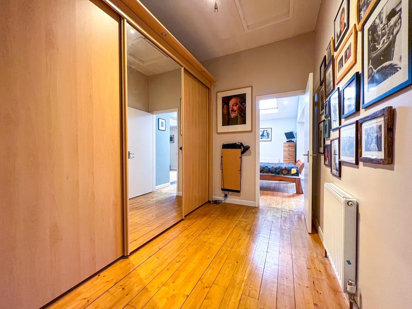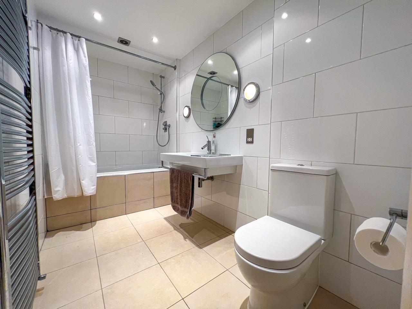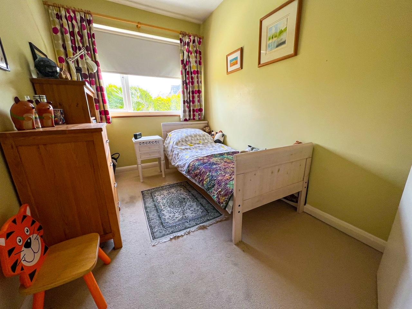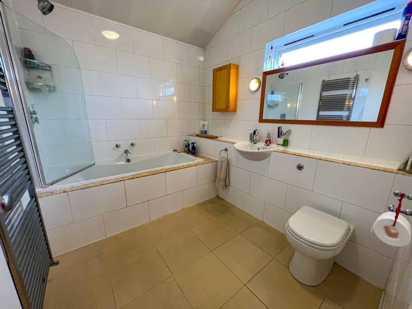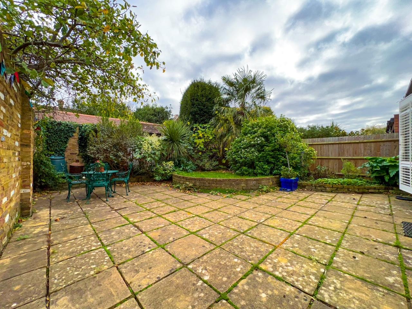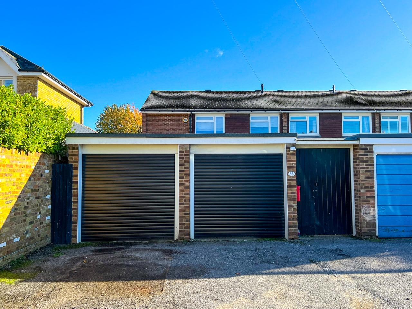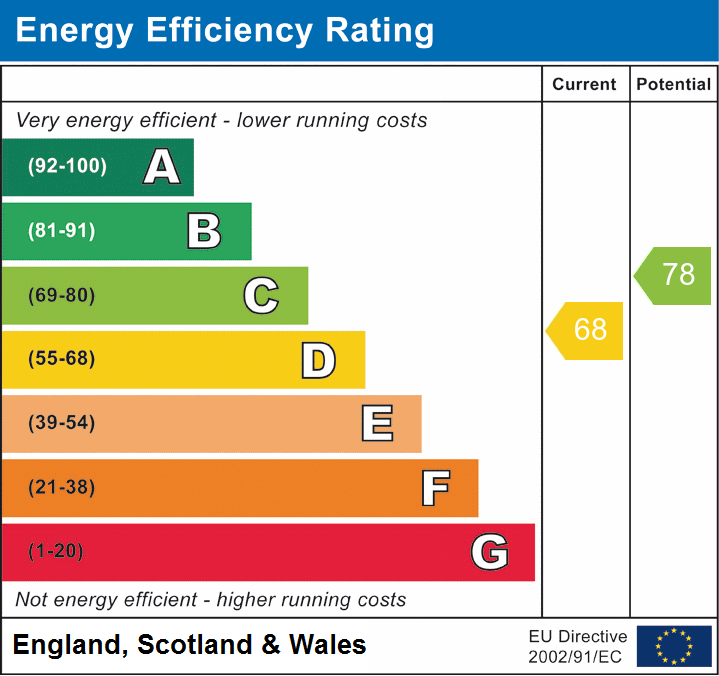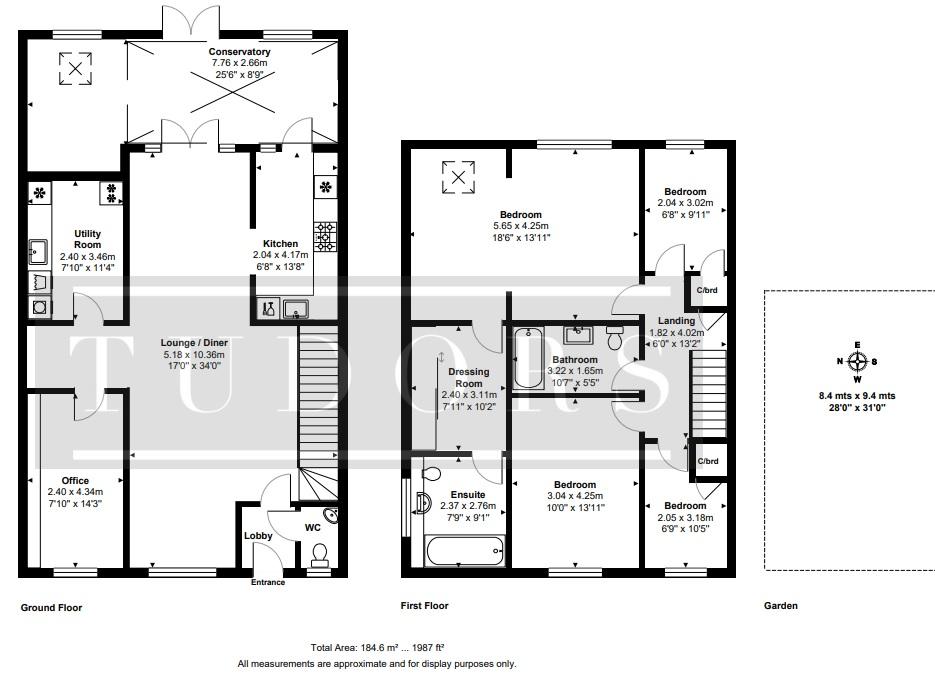Park Road, East Molesey
Property details
- FOUR / FIVE DOUBLE BEDROOMS
- DOUBLE SIDE AND SINGLE REAR EXTENSION
- IN THE HEART OF EAST MOLESEY VILLAGE - EASY COMMUTE TO SCHOOLS, SHOPS AND STN
- LARGE LIVING/DINING ROOM WITH PARQUET FLOORING
- DOWNSTAIRS CLOAKROOM
- DOWNSTAIRS BED 5/PLAYROOM WITH OFFICE
- UTILITY ROOM
- MASTER WITH DRESSING ROOM AND EN-SUITE
- TWO GARAGES AND GATED ACCESS TO A PRIVATE GARDEN
TUDORS are pleased to offer for sale this impressive mid-century two/three reception, four/five double bedroom spacious end of terrace home which has had the benefit of a double side extension, a single rear extension and two detached garages set on in one of East Molesey’s premier roads.
The property is located within the Kent Town Conservations area, moments from the River Thames and the open spaces of Hurst Park with its tow path leading up to Hampton Court with its restaurants, cafes, bars, boutiques and train station (ideal for the commuter into London Waterloo, Oyster zone 6).Bushy Park and bus routes are also nearby and lead to Kingston upon Thames (with comprehensive shopping) and Walton on Thames. East Molesey benefits from many facilities including sporting clubs and activities; East Molesey cricket club, East Molesey rowing club, Hampton & Island Barn Reservoir Sailing clubs, The Pavilion Health Club, The Hurst Pool and many more as well as many independent cafes, restaurants and boutiques.
The accommodation comprises; an entrance hallway that leads to a cloakroom and to a large and bright open plan reception room/living room with original wood block hardwood parquet flooring, a hardwood open tread staircase and feature cast iron radiators. The large office space with built-in bookcases and the utility room which includes space for fridge and plumbing for washing machine, both lead off the living room as does the modern kitchen. Glazed French doors lead to the large dining room with skylight and glazed roof that benefits from access to the garden through patio French doors and additional living area.
Stairs lead from the reception room to a landing with access to four double bedrooms (master with part-vaulted ceiling, stripped floorboards, dressing room with built-in sliding wardrobes and good-sized en-suite) and a modernised bathroom suite.
Externally there is a walled garden is well-presented with patio and lawn area with mature flower bed surrounds. At the front of the property there is a front garden and two garages with power/light. Other benefits include; double-glazing, gas central heating and loft which is boarded, insulated with loft ladder and light. (EPC rating: ).
Property information
Share property
Other useful information
Recently sold properties
Would you like to know how much your home is worth?
Get a free valuation today
Are you looking to sell?
Tudors can help you get moving
Register for property updates
Save your searches and favourite properties
What our clients say
Placing your trust in us

